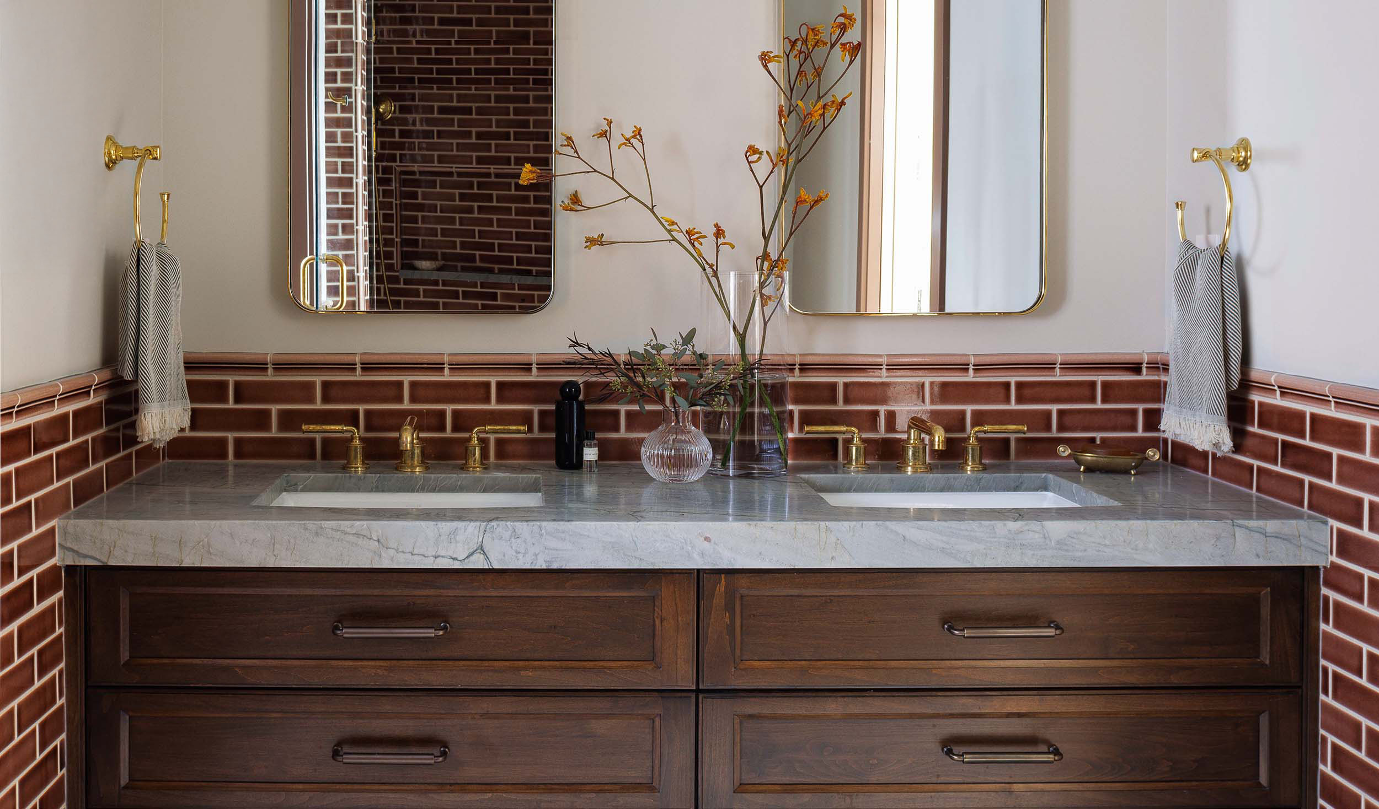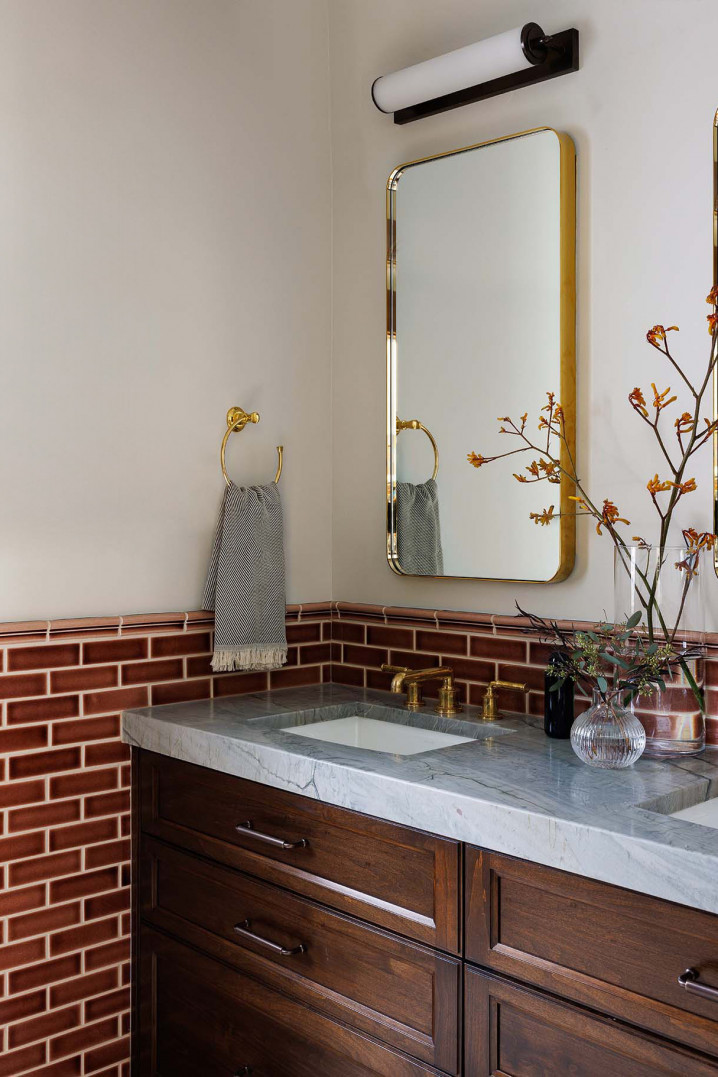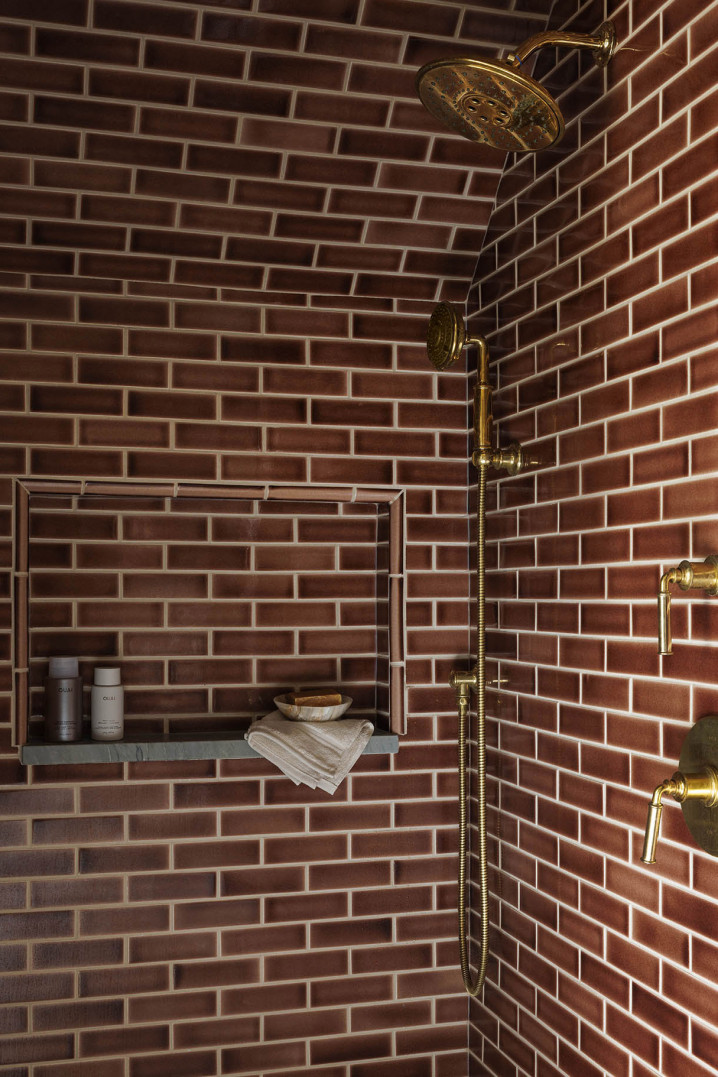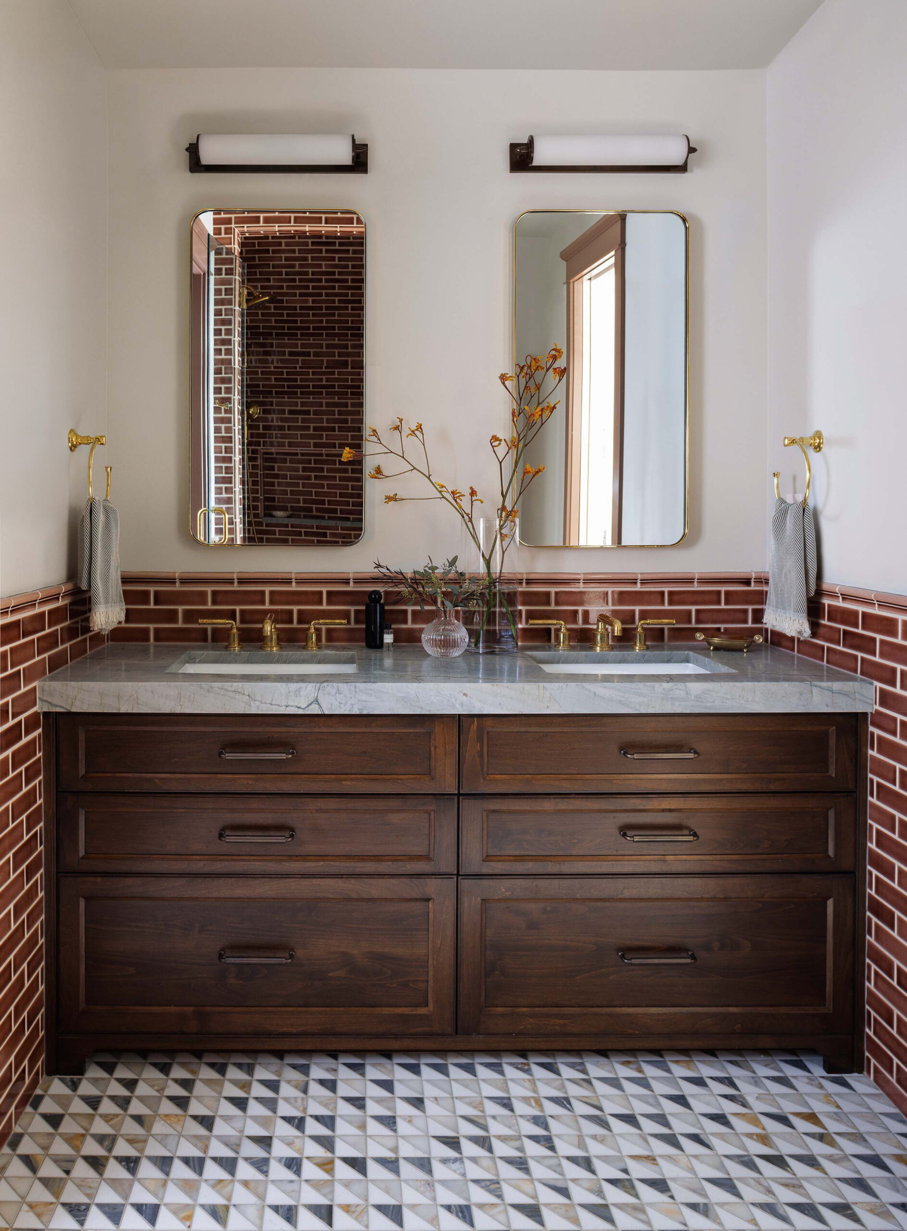37th

THIS PROJECT HELPED SUPPORT
1 independent artist
13 small businesses
9 of which were local


THE BEFORE
Our clients loved the contrast between the original parts of their 1905 home and the contemporary addition and ADU off the back, but the primary bath hadn’t been touched in at least thirty years. A small, walk-through space that was once part of the attic, this bathroom also needed to maximize storage space. The goal was to pack as much punch as possible into the square footage, from both a functional and design standpoint.

THE AFTER
From hidden medicine cabinets to U-shaped drawers in the vanity – not to mention custom interior compartments – we utilized every inch of this petite en suite to fit our clients’ needs. The design is an equal mix of old and new, from the graphic marble floor to the handcrafted wainscot tile. We filled every inch with sustainable luxury and the clients couldn’t be happier with the result.

