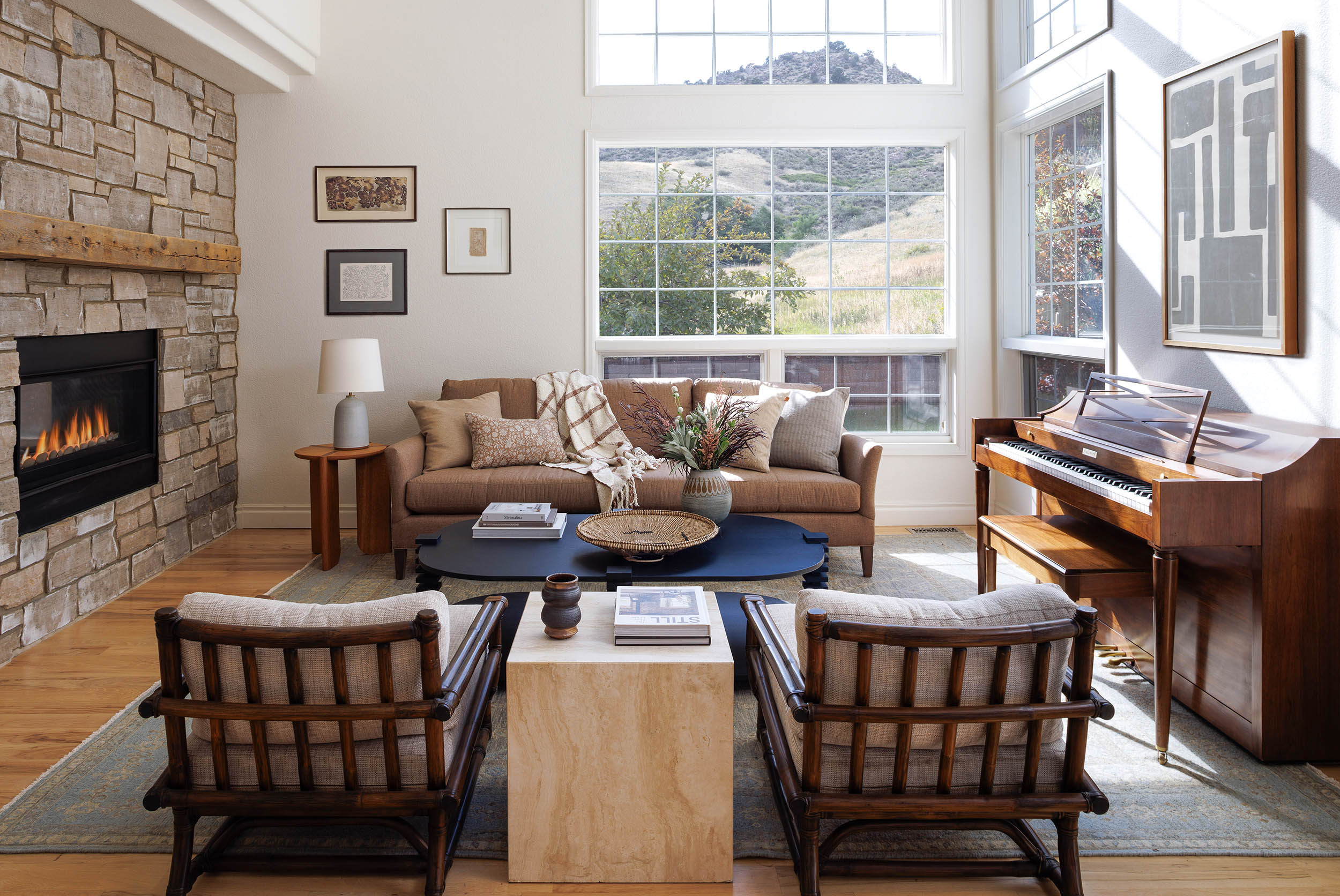Canyon Point
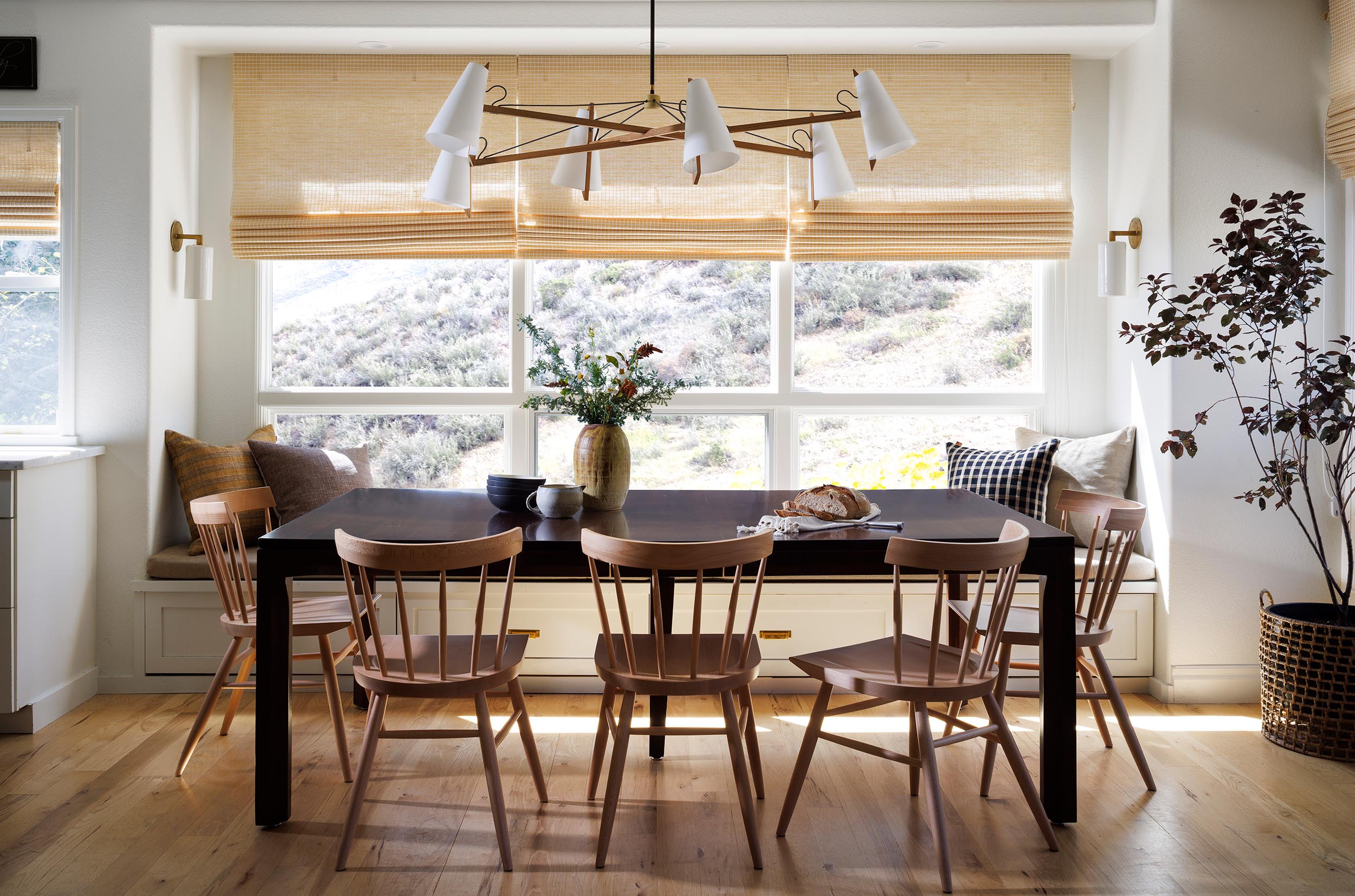
THIS PROJECT HELPED SUPPORT
12 independent artists & makers
22 small businesses
8 of which were local
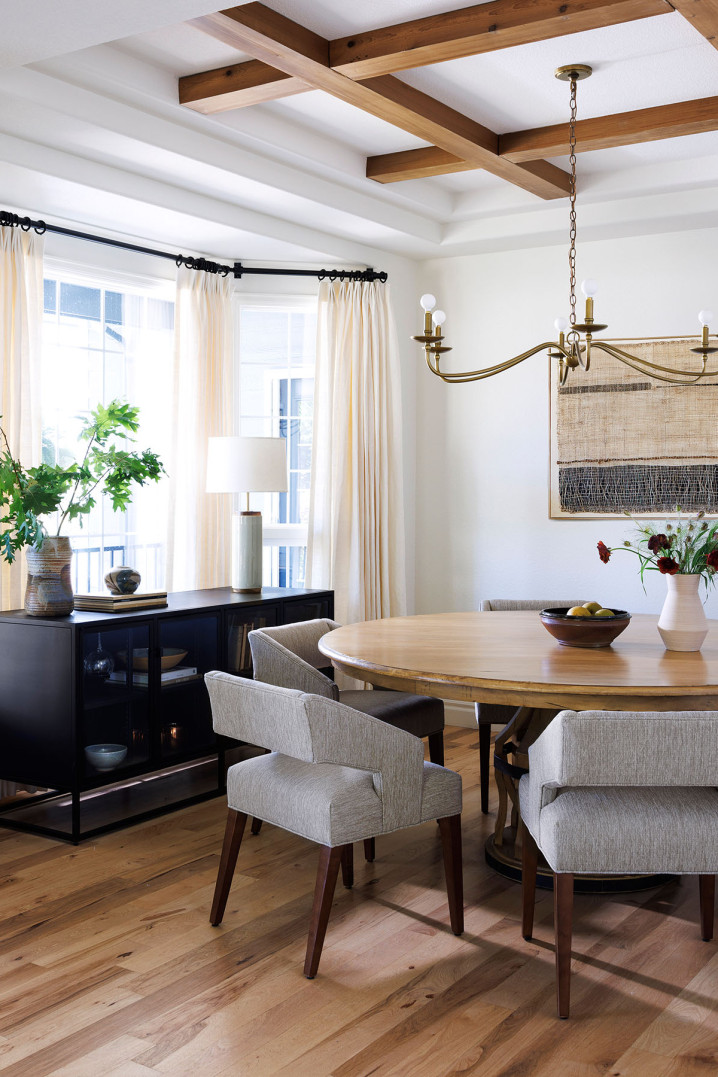
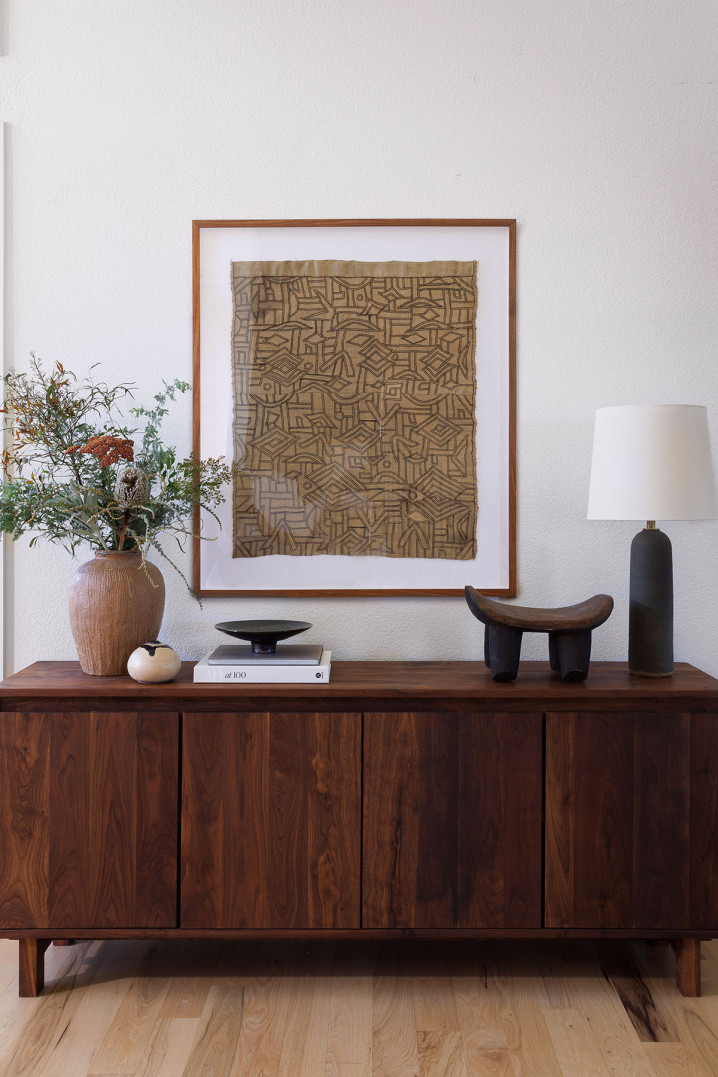
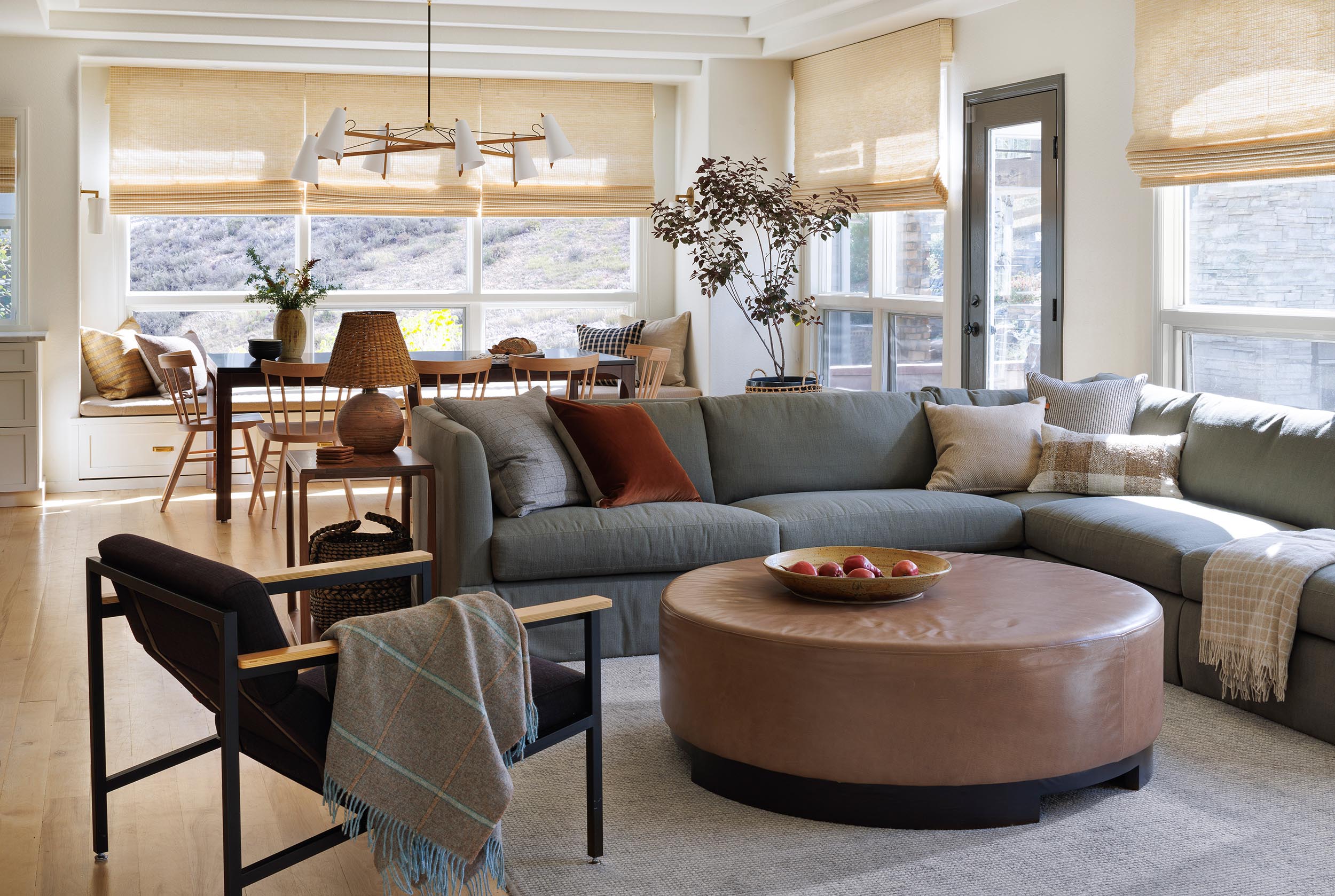
THE BEFORE
Planning a move from Chicago, this growing family of four was struggling to make sense of how their old furniture would work in this larger, more traditional home. They knew the awkward and dated primary bath layout needed a full remodel, but wanted to build on the beautiful renovations the previous owners had completed in other areas. We remodeled the bathroom and two fireplaces while also furnishing the entry, dining room, sitting room, family room, breakfast nook, and office.
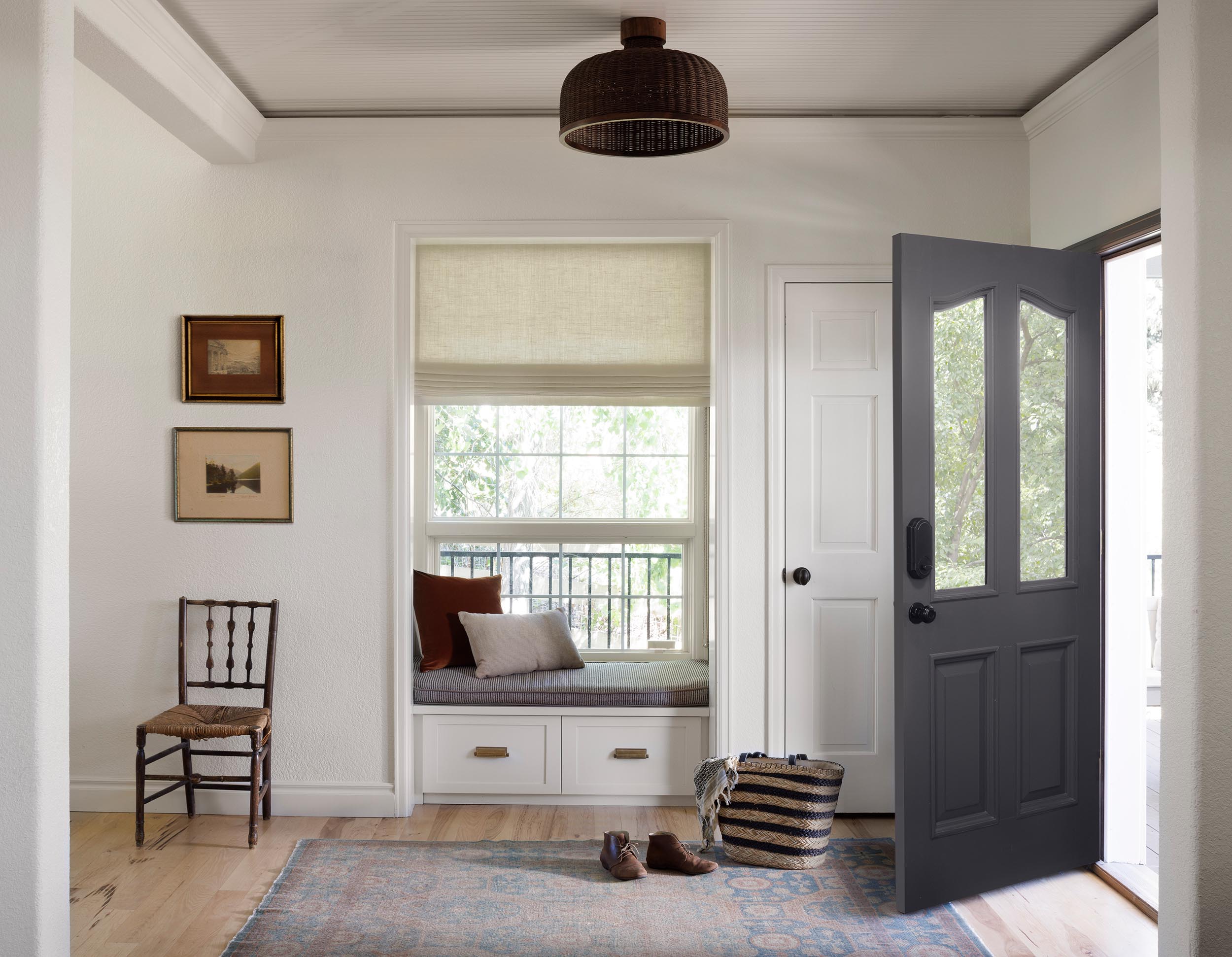
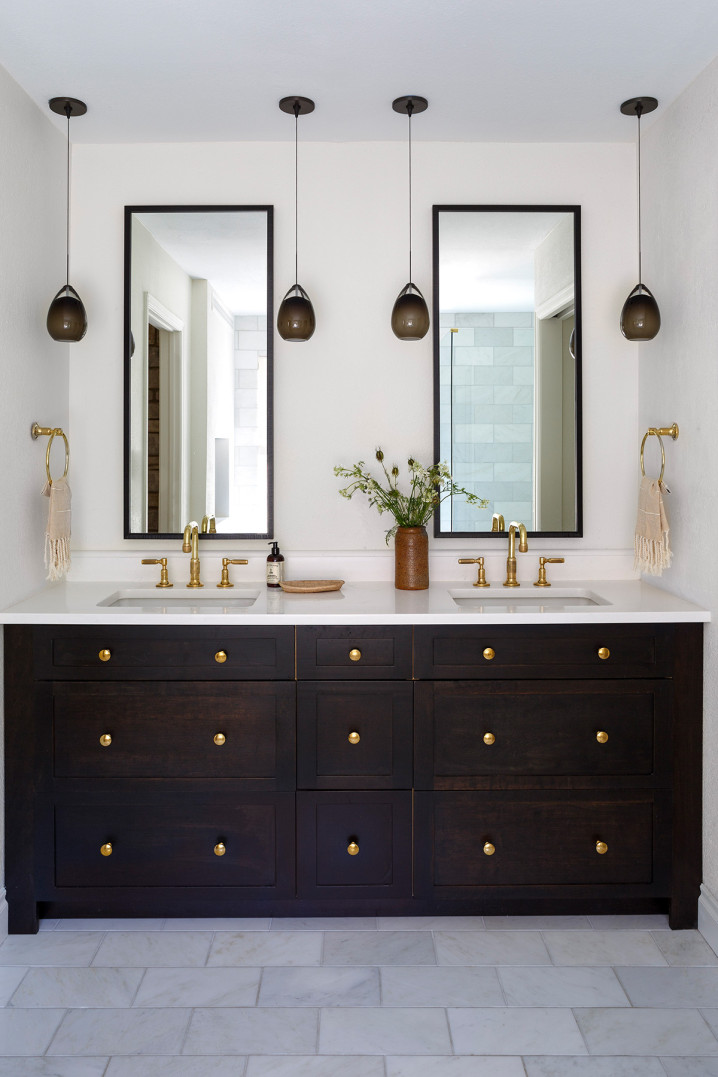
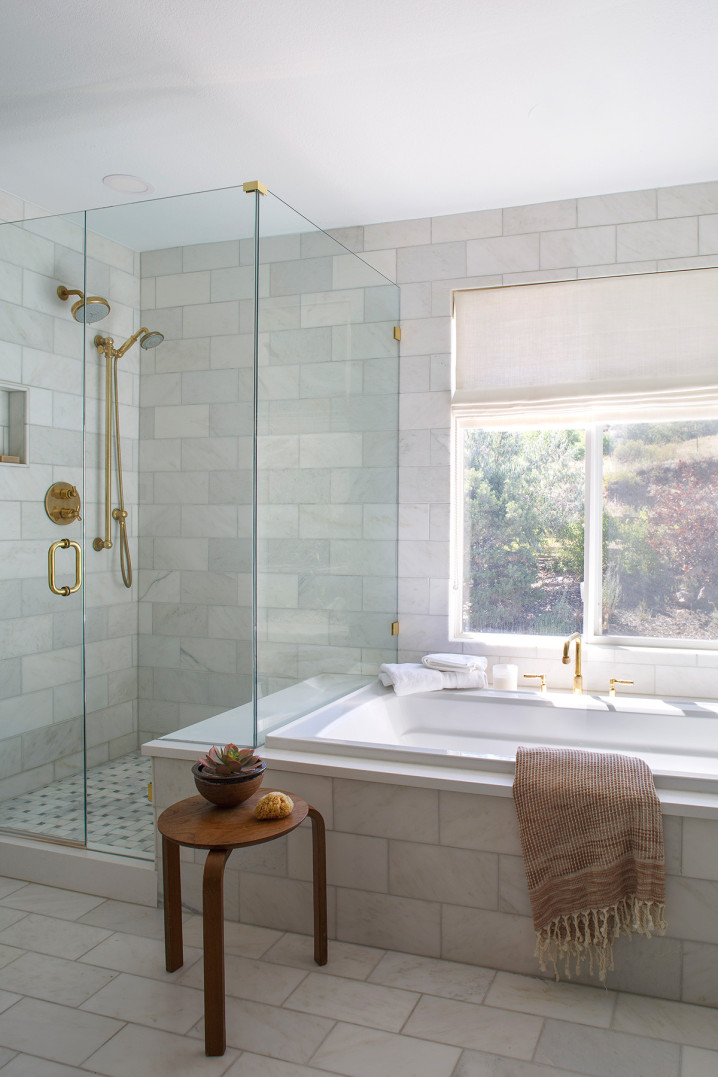
THE AFTER
We kept the updated Craftsman vibe, adding a built-in bench in the entryway and designing custom millwork for the basement family room. The primary bath vanity takes its cue from the kitchen island cabinetry while the rustic stone dual fireplace in the sitting & living rooms is a nod to this home’s mountain views. The result is a modern take on a traditional home, one that the entire family can enjoy.
HAVE A HOME PROJECT?
