Monroe
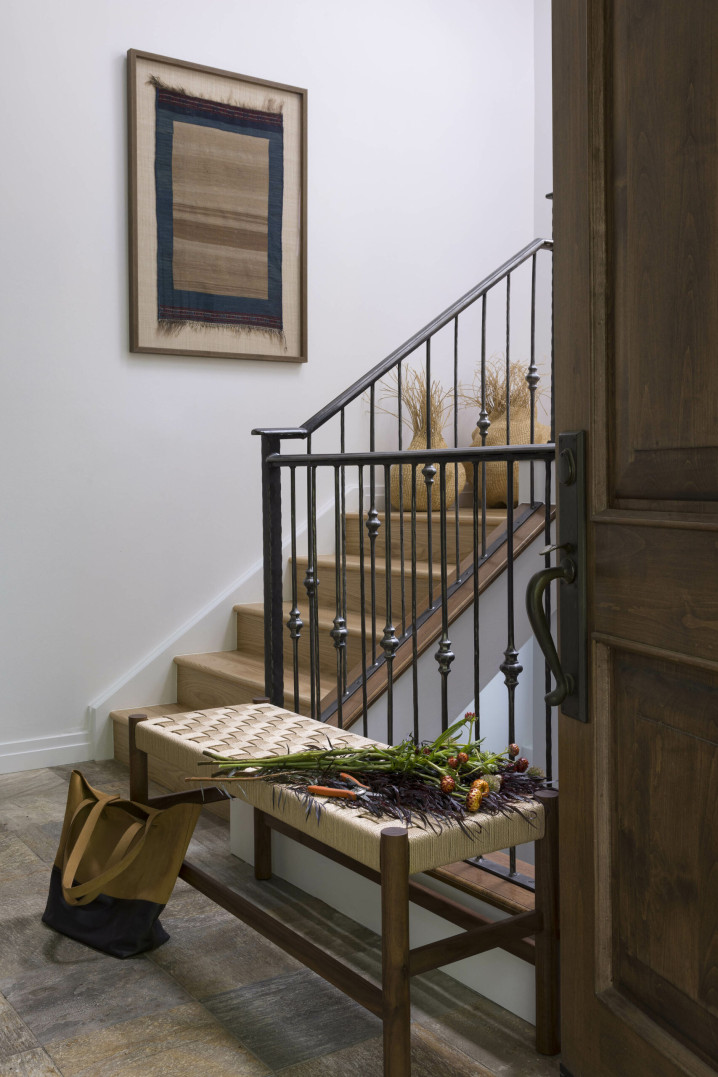
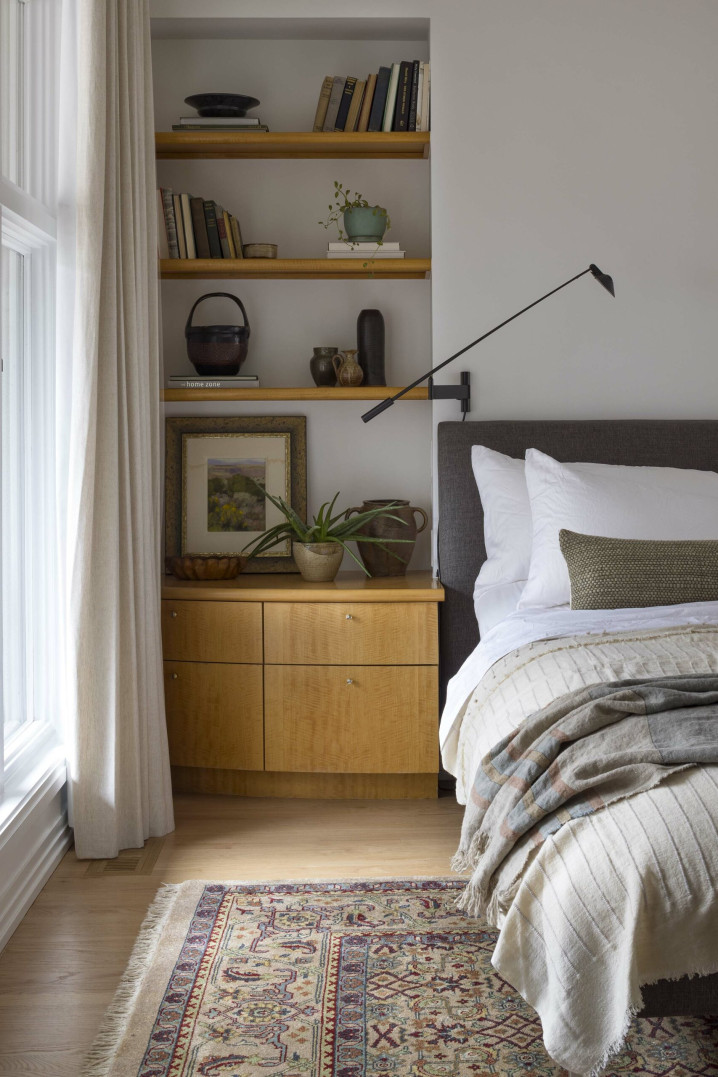
THIS PROJECT HELPED SUPPORT
8 independent artists & makers
20 small businesses
8 of which were local
1 B-corporation
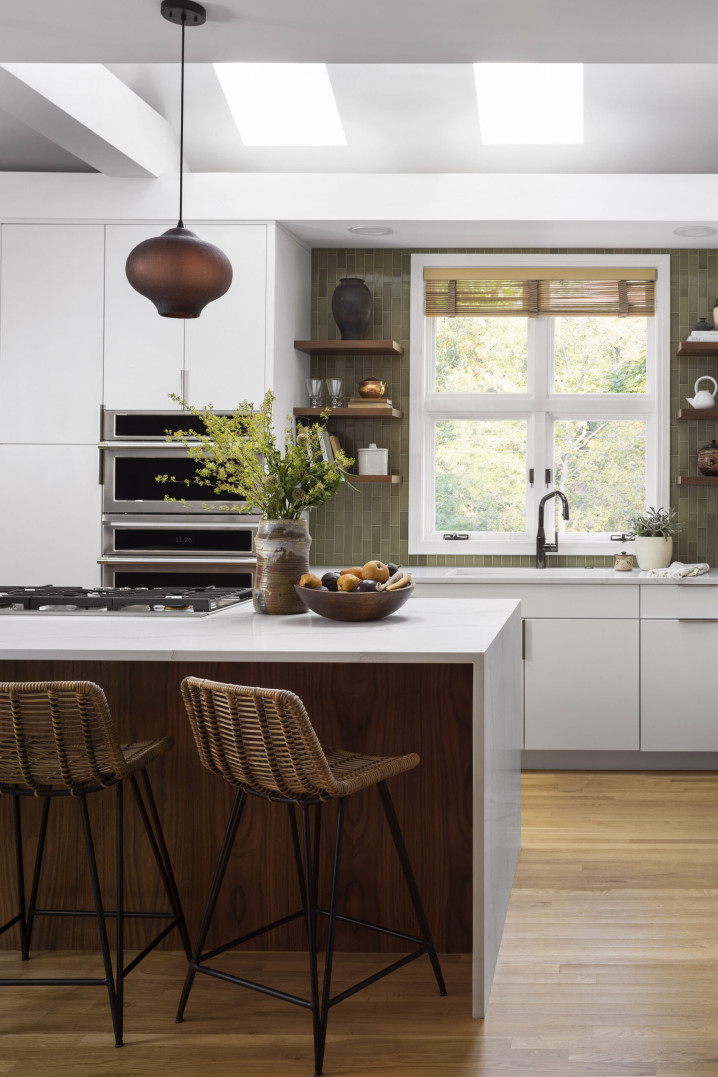
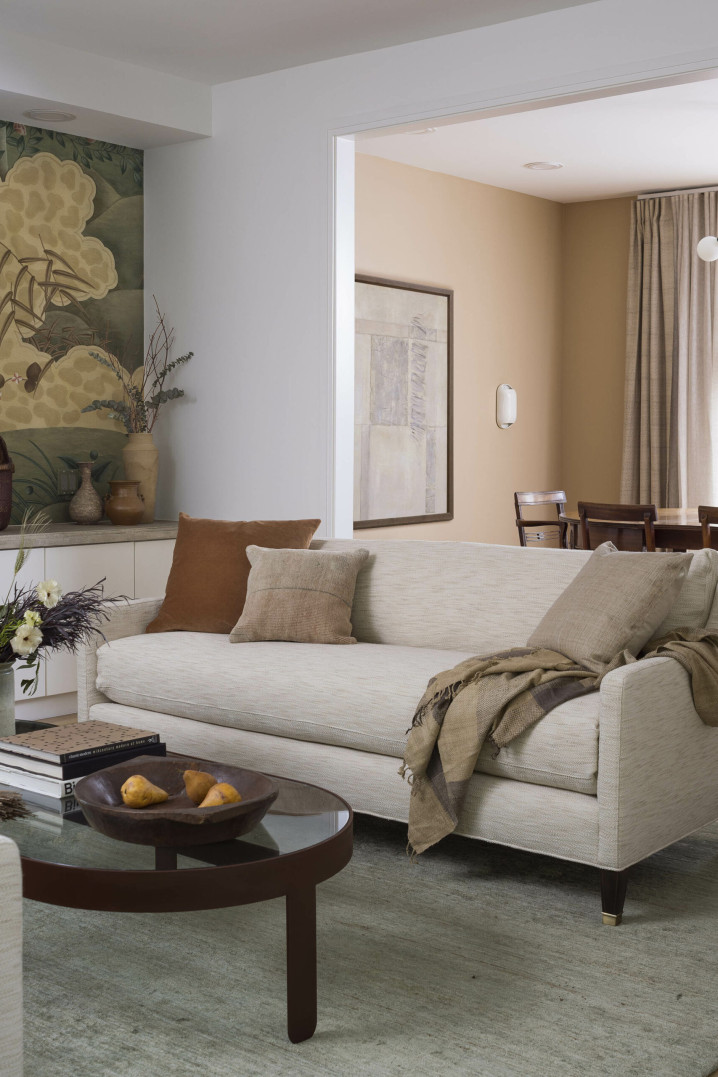
THE BEFORE
Aging gracefully in place was our client’s top priority for her Cherry Creek town home. Built in the 1990s and most recently updated in the early aughts, the kitchen and bathrooms were ready for major renovations that would amplify both their safety and style. Our goal was to reflect the handmade qualities and natural materials of our client’s art and furniture collections into the home itself, as well as create a feeling of cohesion throughout.
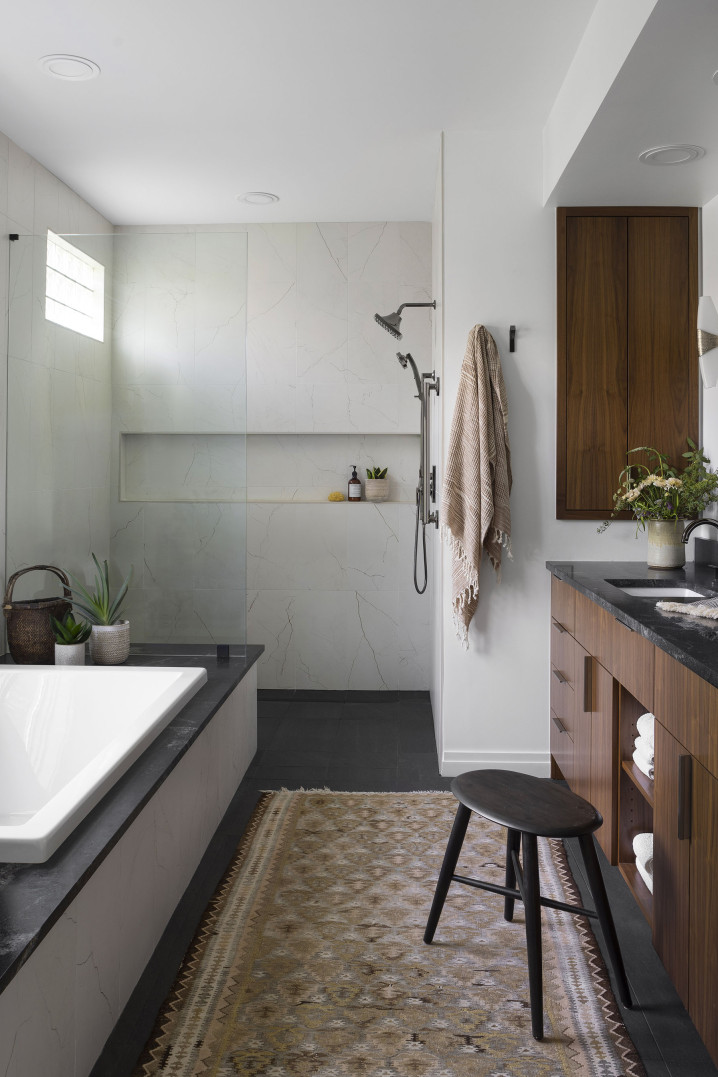
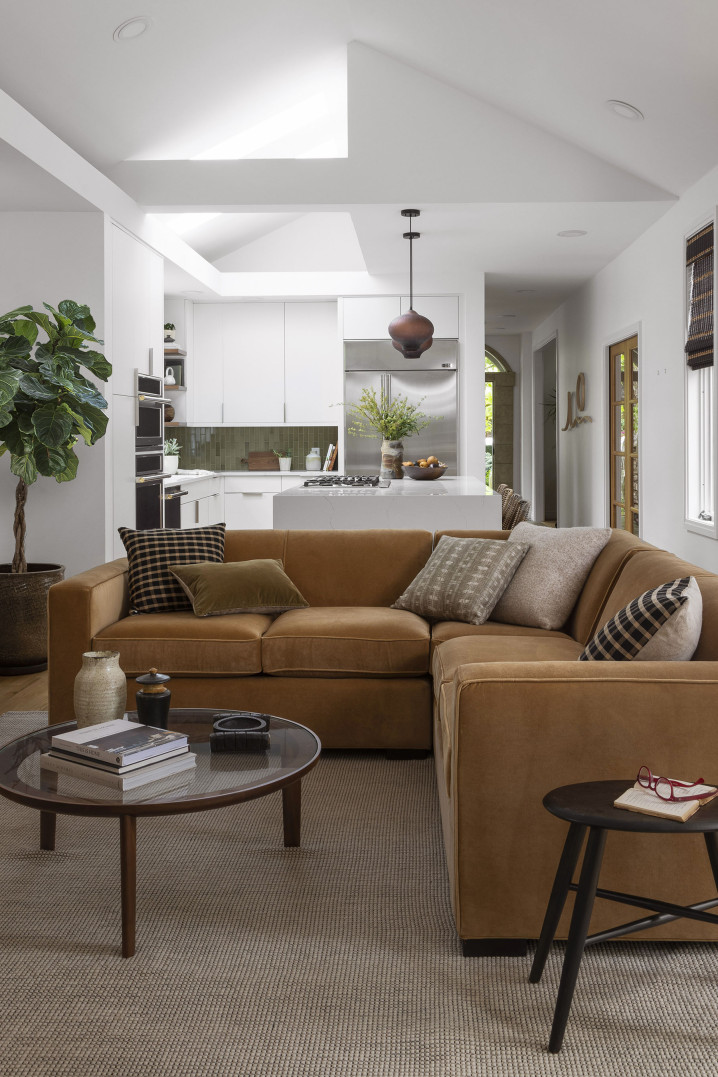
THE AFTER
The many accent walls were toned down with light neutral walls, balanced by artistic wallpapers. We moved away from the dated maple and brushed nickel, instead relying on walnut and a palette of greens, mustards, and bordeaux. From the locally-made custom credenza to the hand-blown glass pendants, sustainability guided every decision – including that of keeping the original fireplace, woven Romans, and bedroom built-ins. Our client’s excellent unique taste and art collection meant collaborating on the interiors was a nothing less than a joy.
This project was a collaboration with Basements & Beyond; consultations and material direction/approval for the kitchen and bathrooms were provided by our firm as well as turn-key design for all remaining rooms.

