54th Avenue
Central Park, Denver
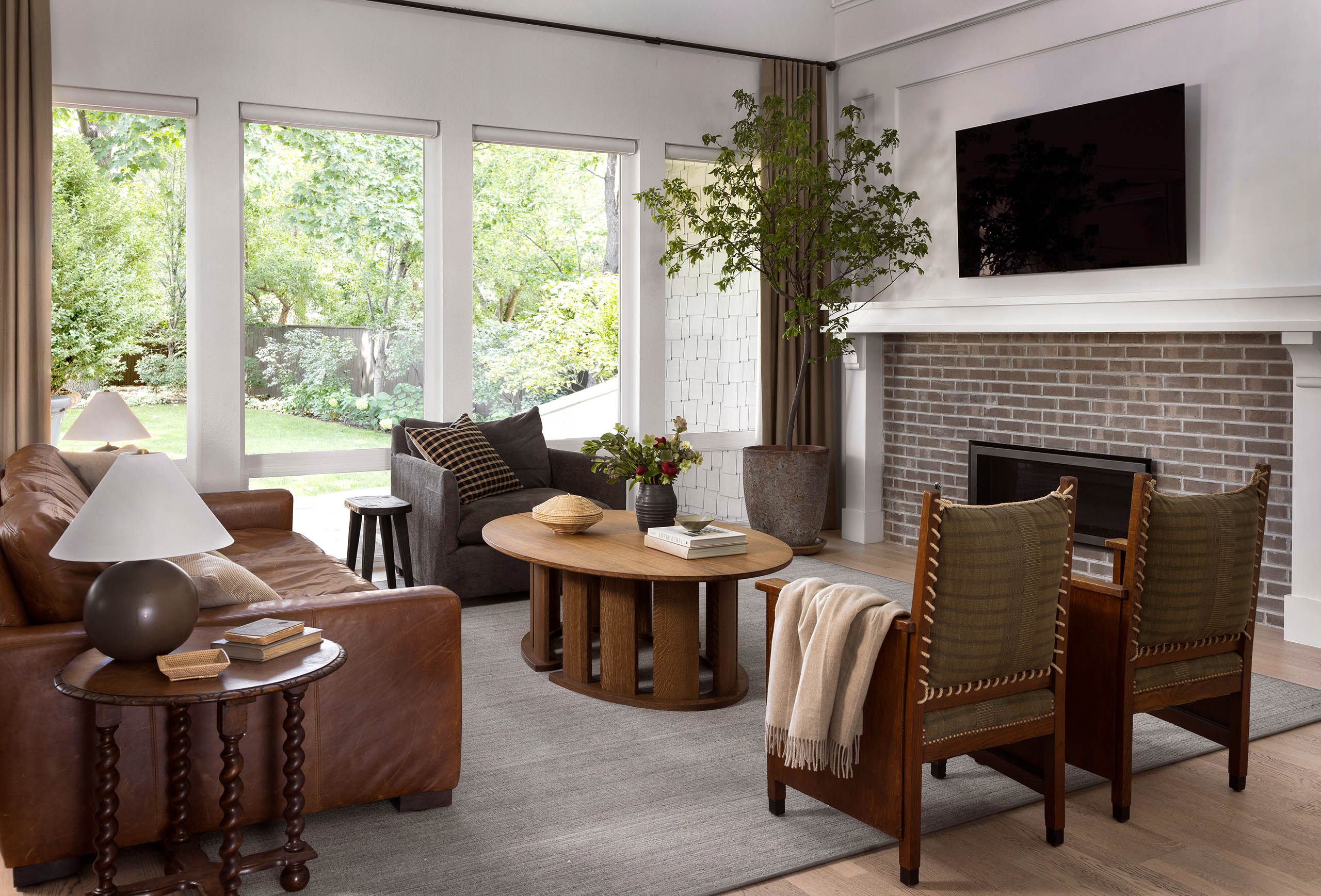
DETAILS
Year Built: 2015
Style: New Traditional Prairie
Photography: Emily Minton Redfield
GC: Living Craft
THIS PROJECT HELPED SUPPORT
17 independent artists & makers
27 small businesses
11 of which were local
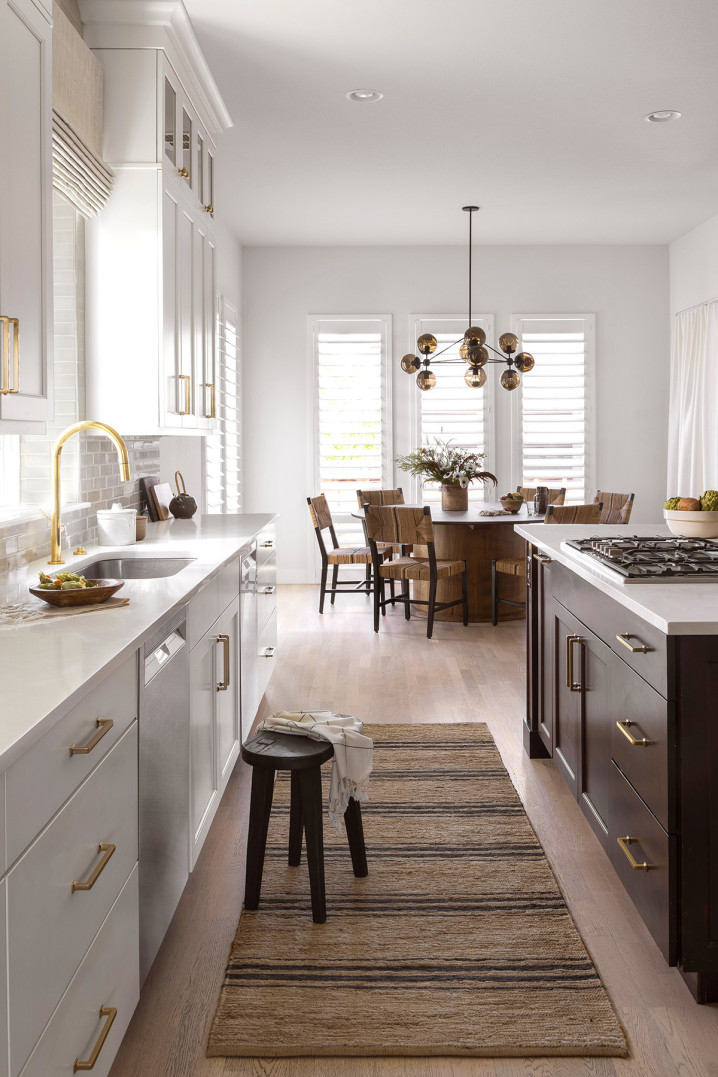
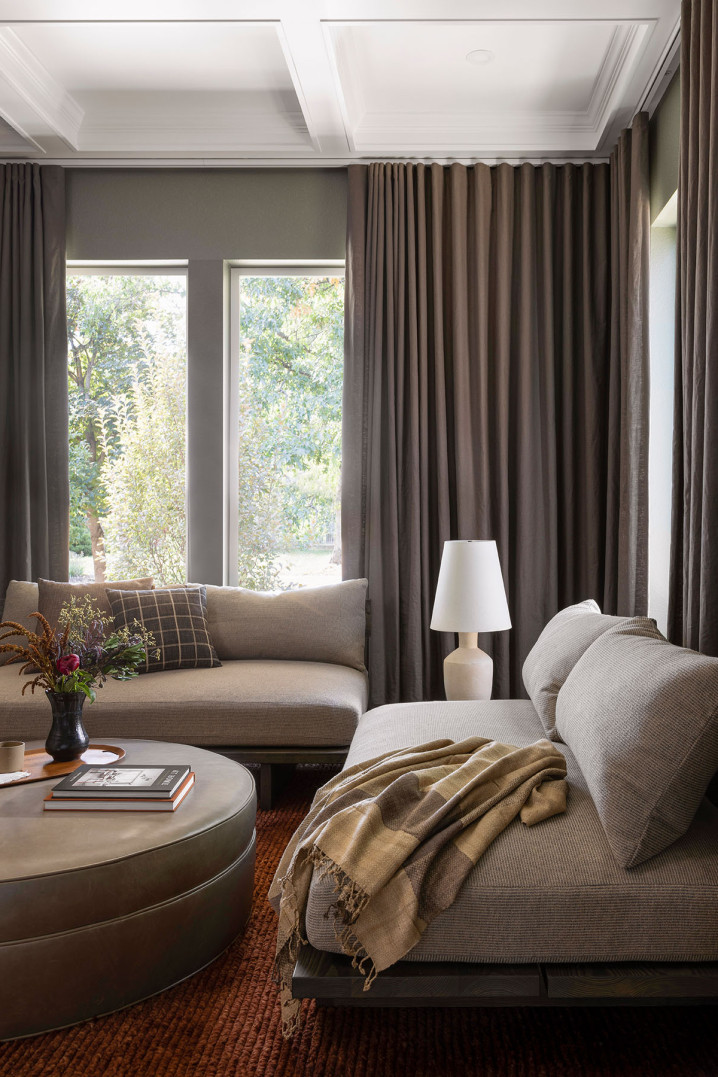
THE BEFORE
The exterior of this newly built house in Central Park took inspiration from Prairie Architecture (think: Frank Lloyd Wright) but the interior was nothing but builder-grade. Basic, boring finishes and cost-cutting construction choices prevented our clients from truly loving their home. Tasked with adding character, we gave the kitchen and former dining room a facelift while also furnishing & finishing the breakfast nook, living room, office, and primary bedroom.
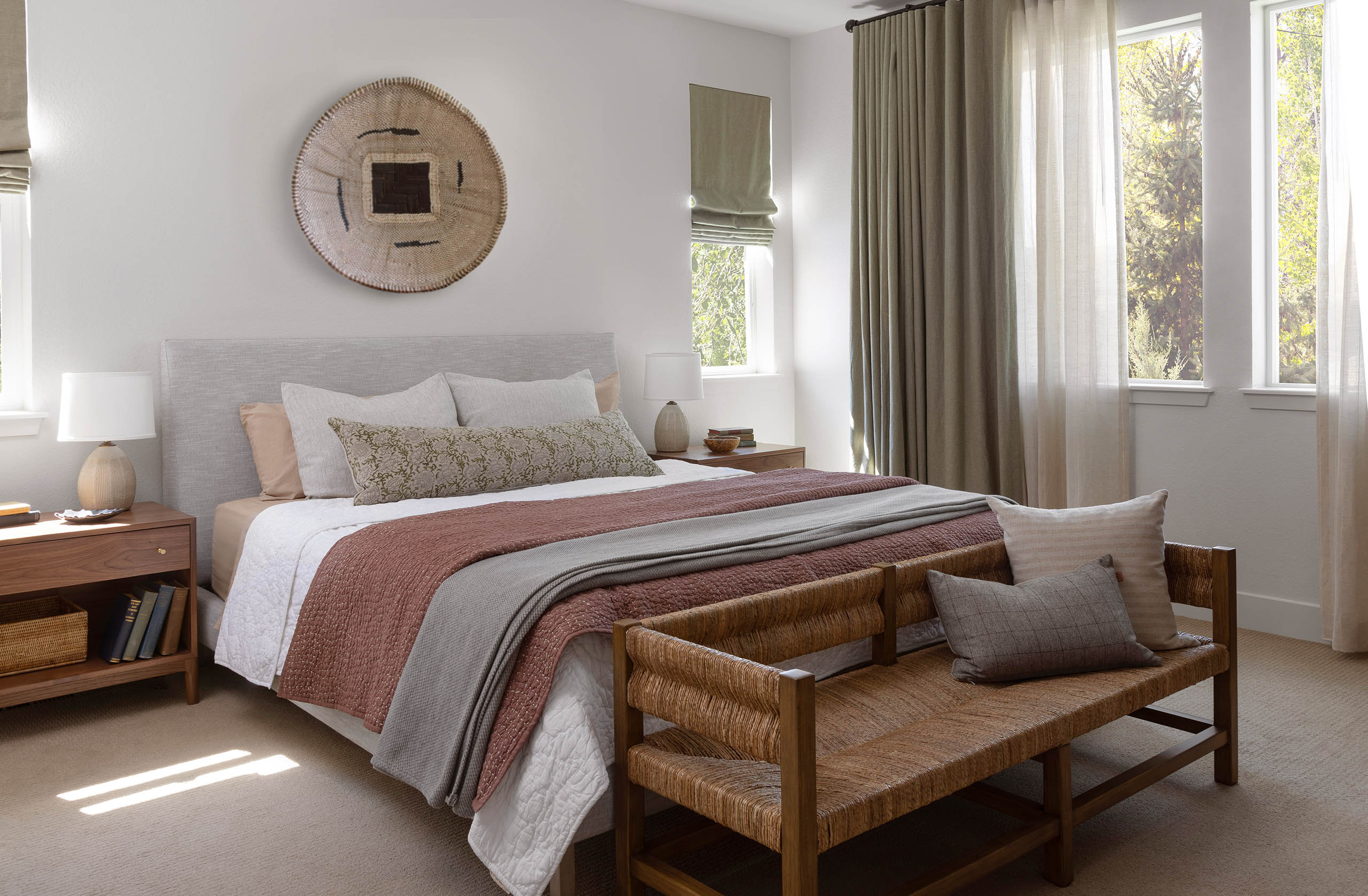
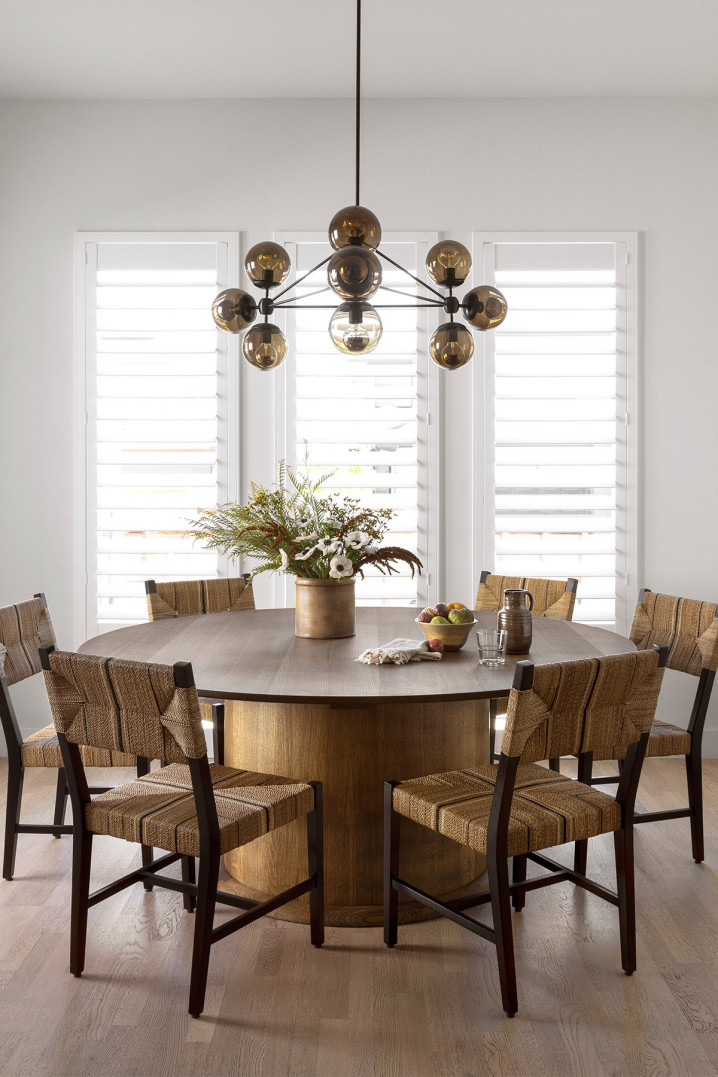
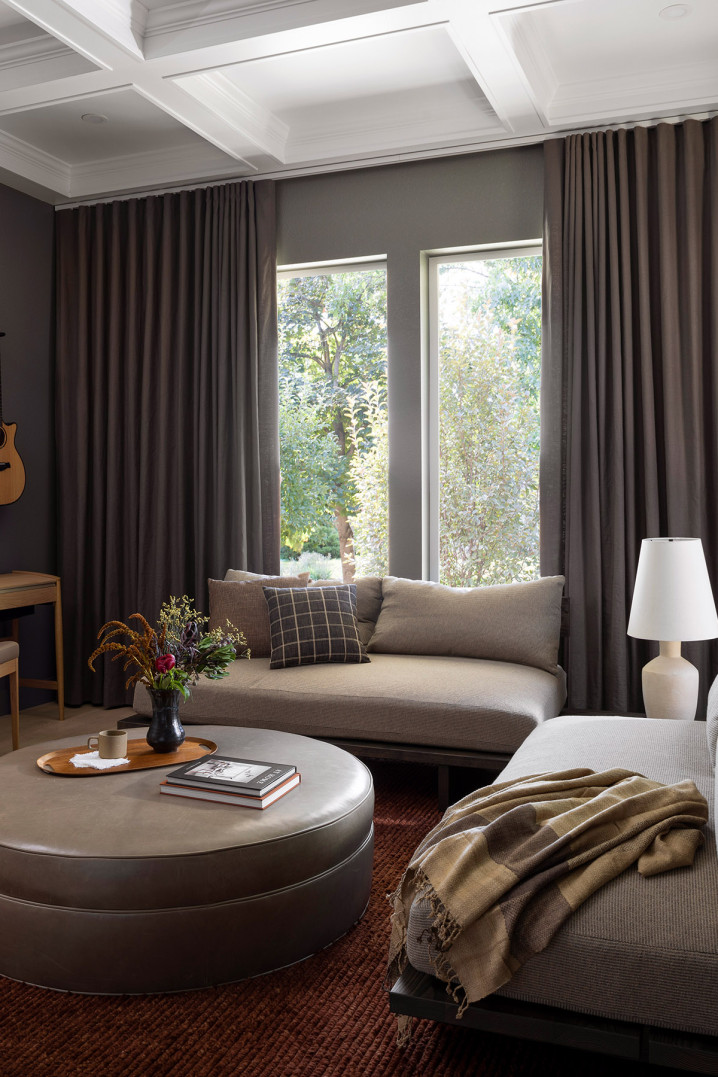
THE AFTER
A Louis-Sullivan inspired fireplace to gather round in the living room, coffered ceiling to bounce sound around in the dining room-turned-music room, and an extra row of upper cabinets in the kitchen are just some of the millwork details we created to elevate this home.
We created a feeling of softness with cozy textures and fabrics while keeping things casual and approachable for this young family with a warm palette and natural materials. No longer a generic home, the space is now one they are truly proud of.
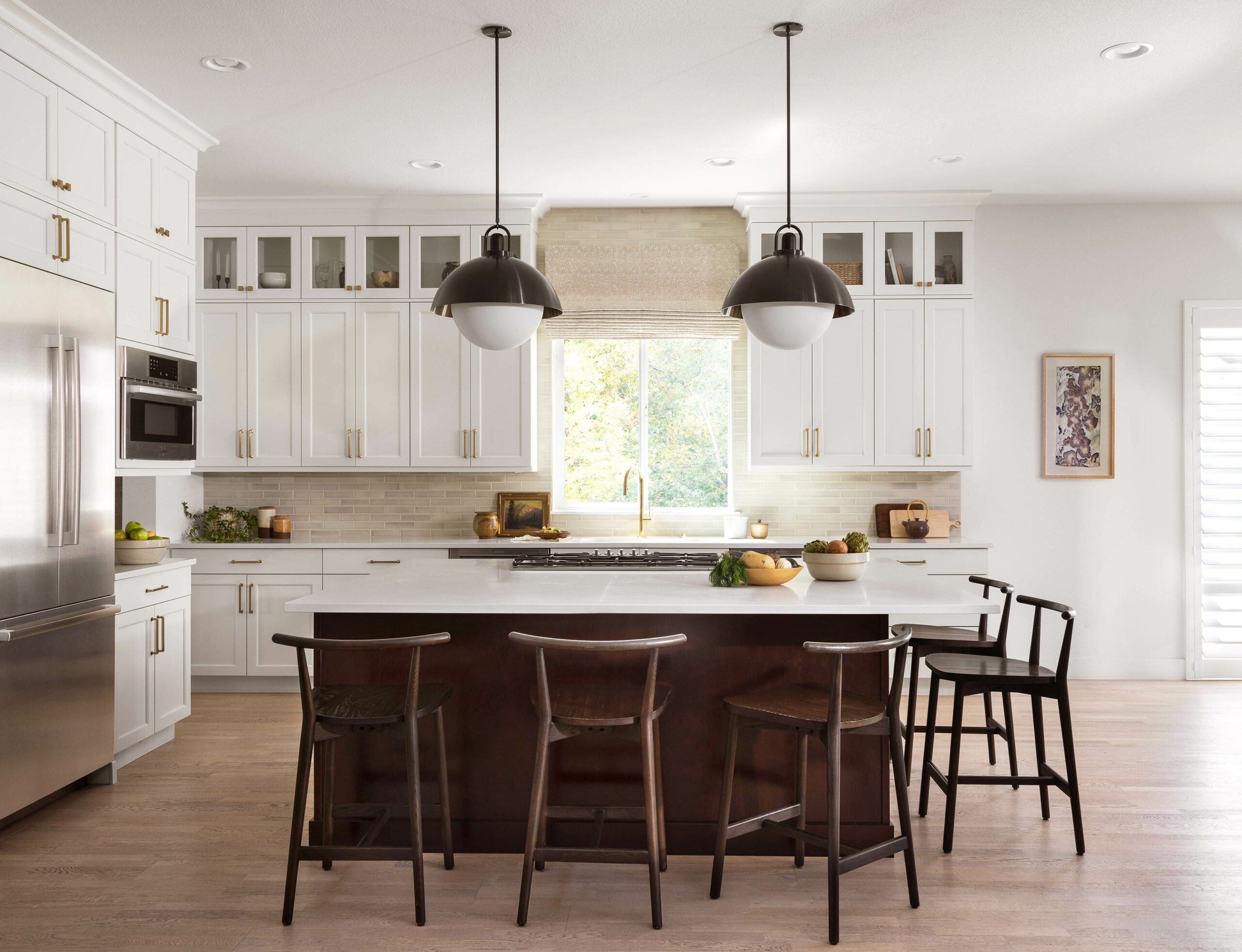
HAVE A HOME PROJECT?

