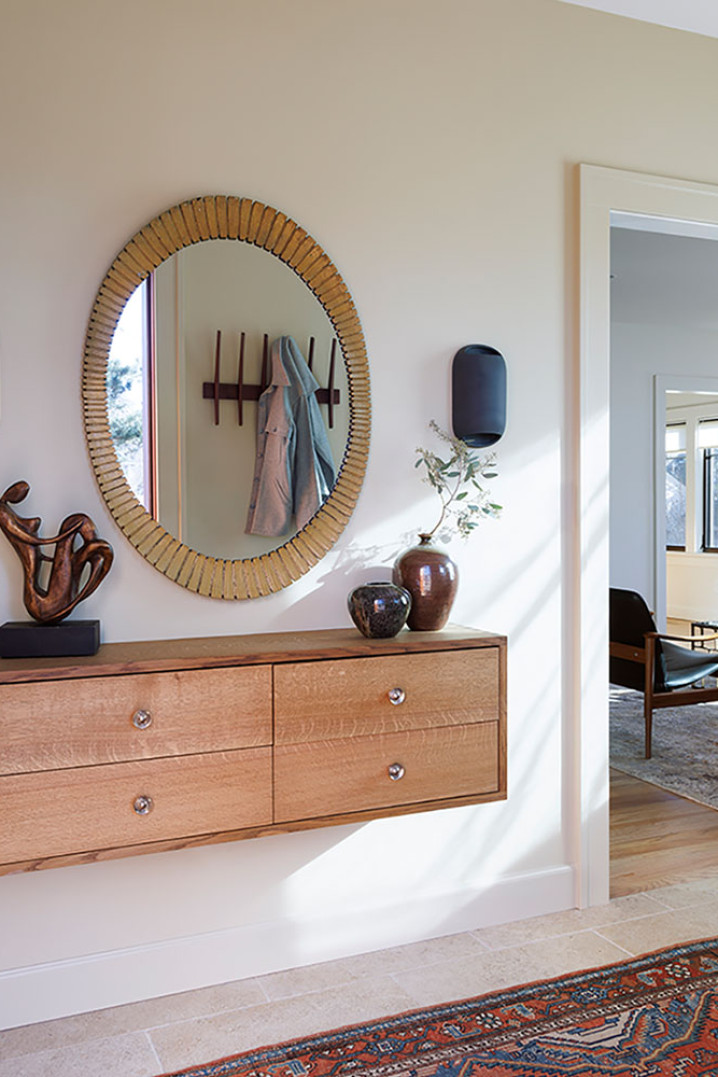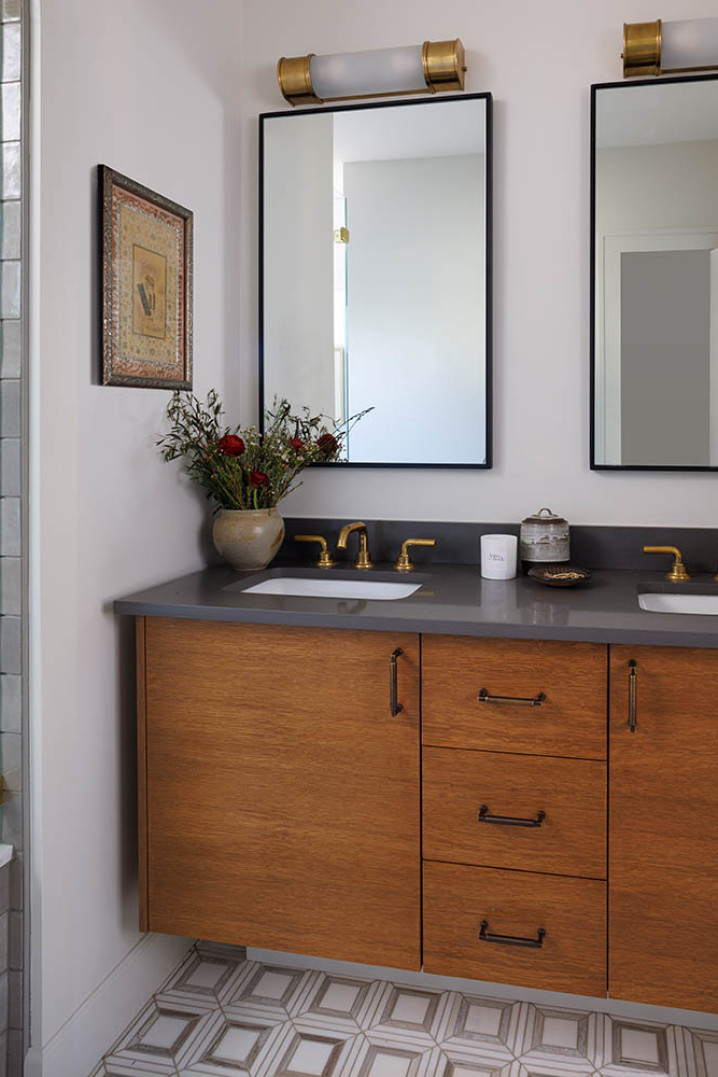Whitcomb
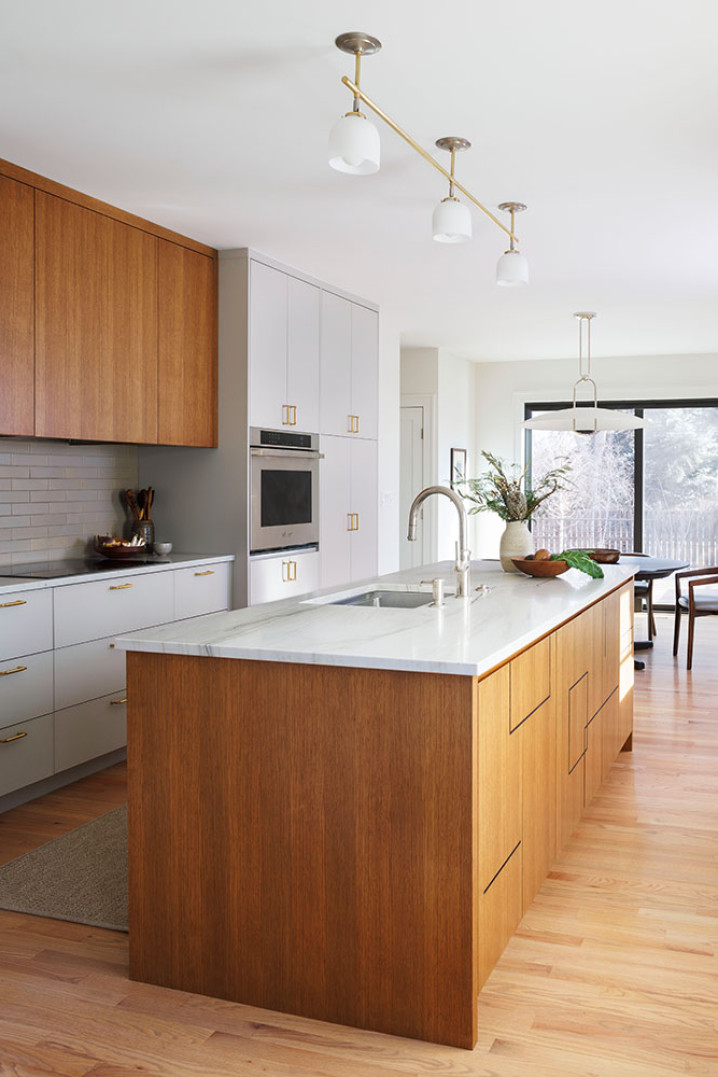
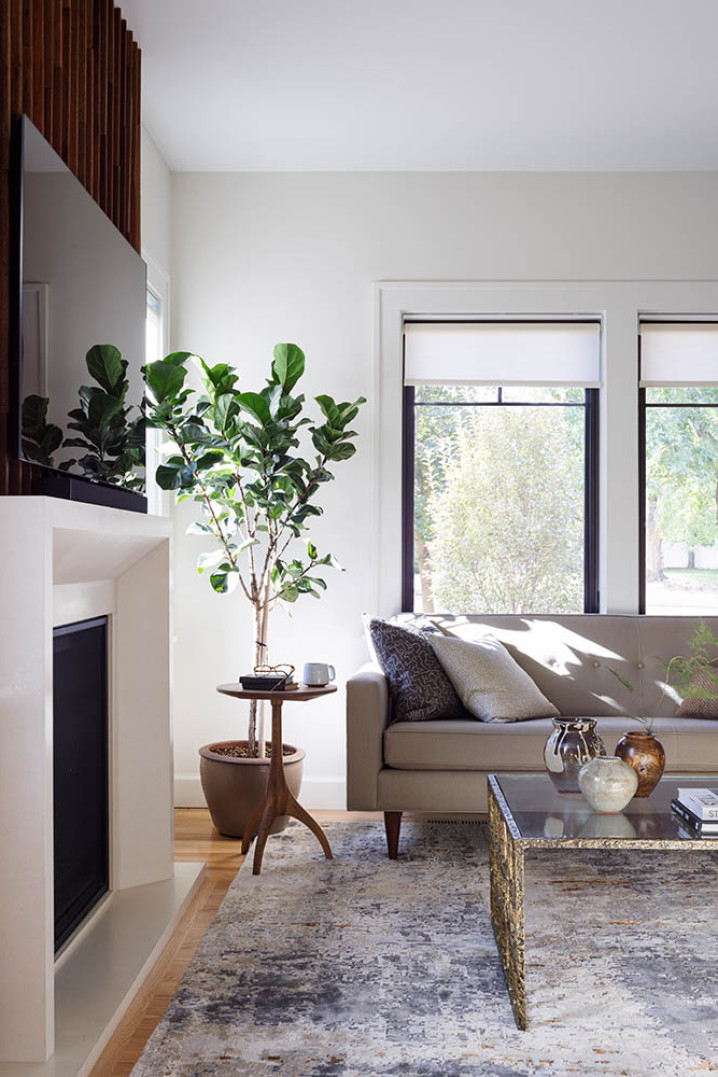
DETAILS
Year Built: 1934
Home Style: Minimal Traditional
Photography: Emily Minton Redfield
Architect: Slope Architecture
THIS PROJECT HELPED SUPPORT
2 independent artists & makers
22 small businesses
9 of which were local
1 B-corporation
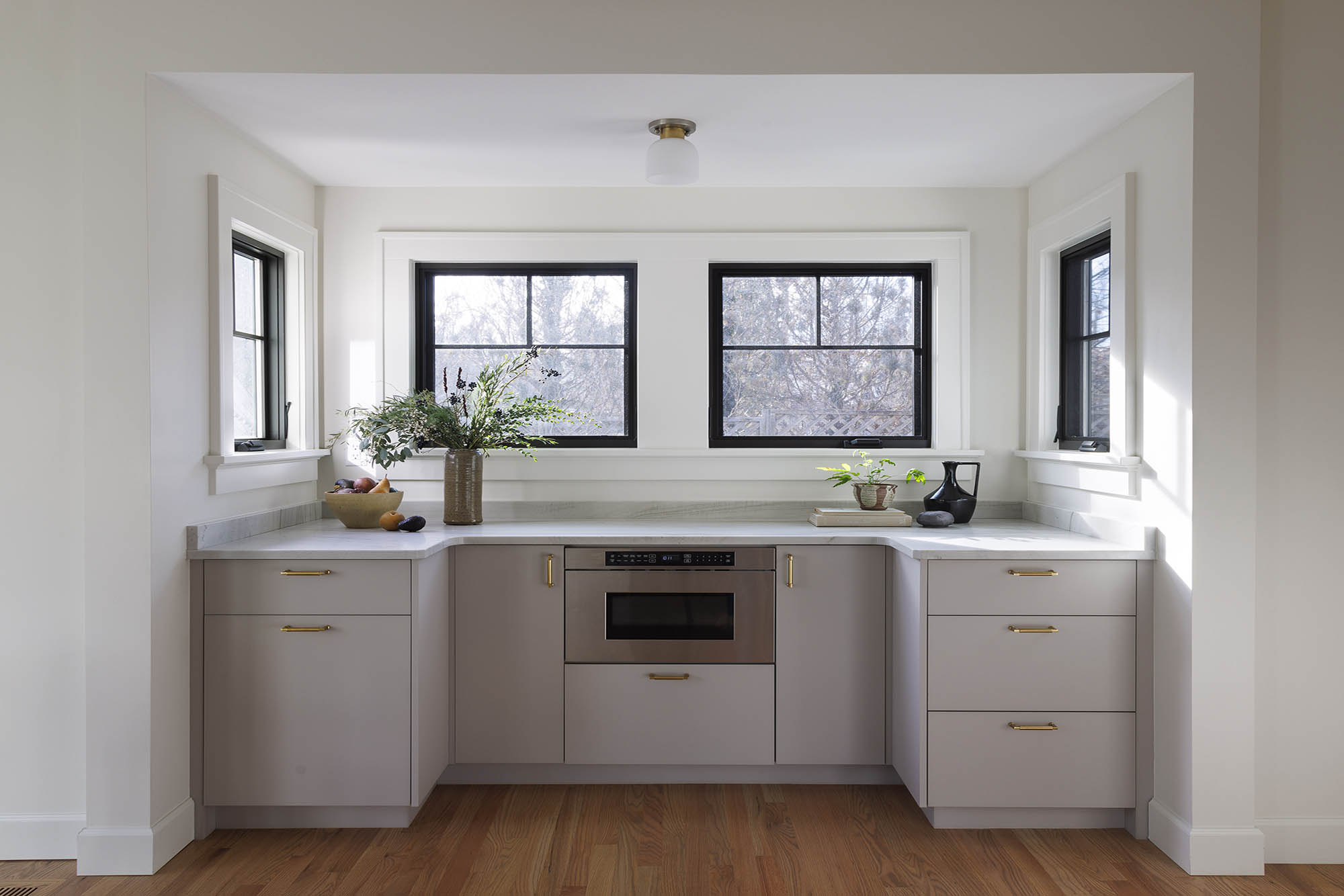
THE BEFORE
This 1934 Fort Collins home had lost most of its original character but had the perfect footprint for our New York clients, used to small-space living. Increasing the connection to the backyard was the primary focus, as was utilizing every square inch of the available 1600 square feet.
Coming to us with numerous ideas, these clients knew exactly what they wanted for their forever home.
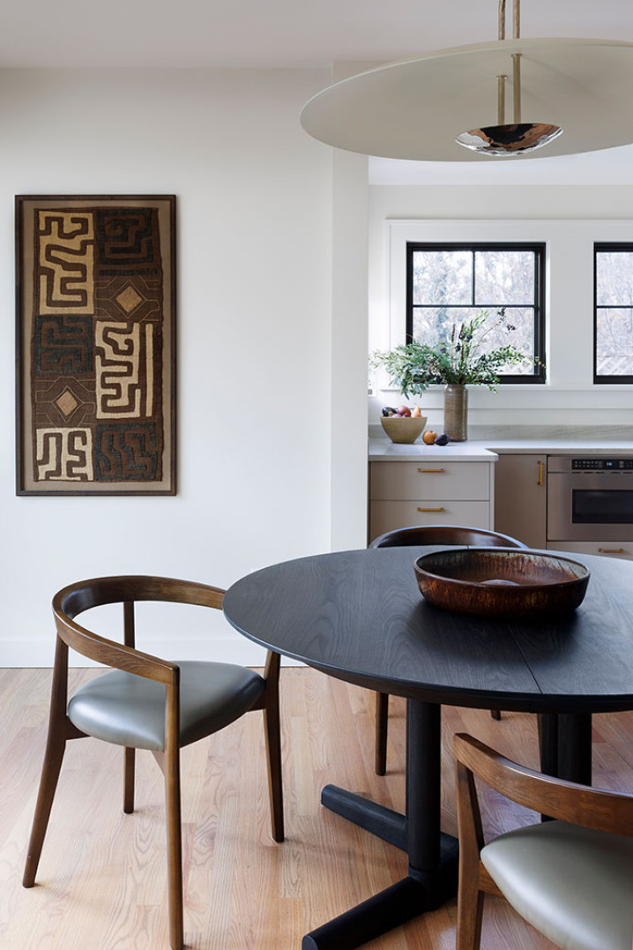
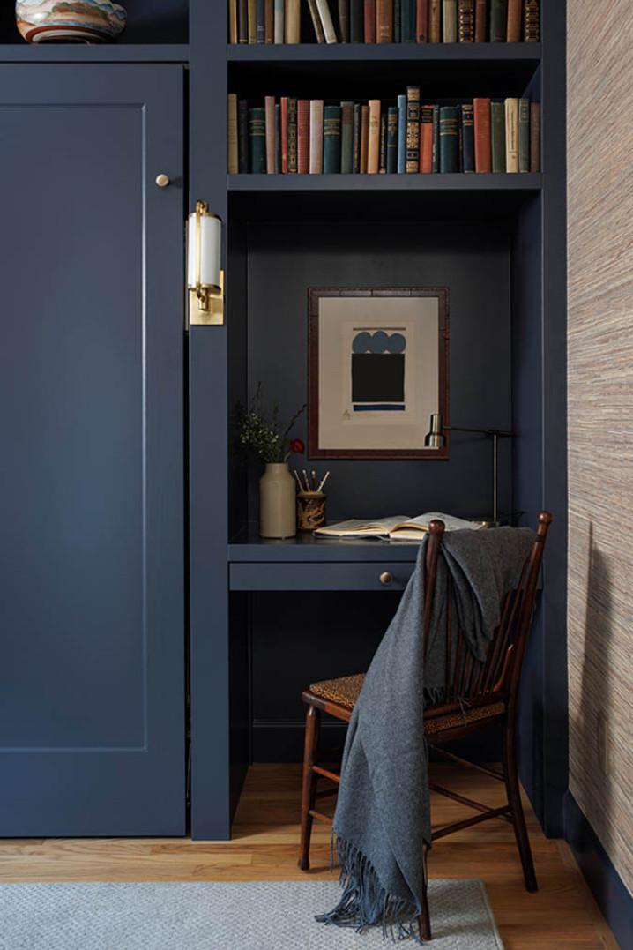
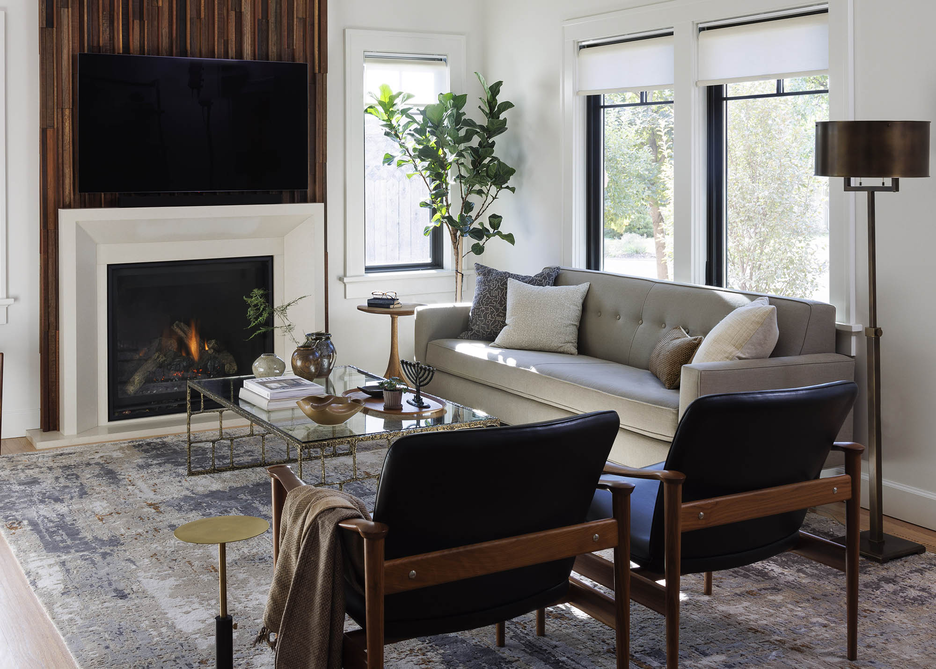
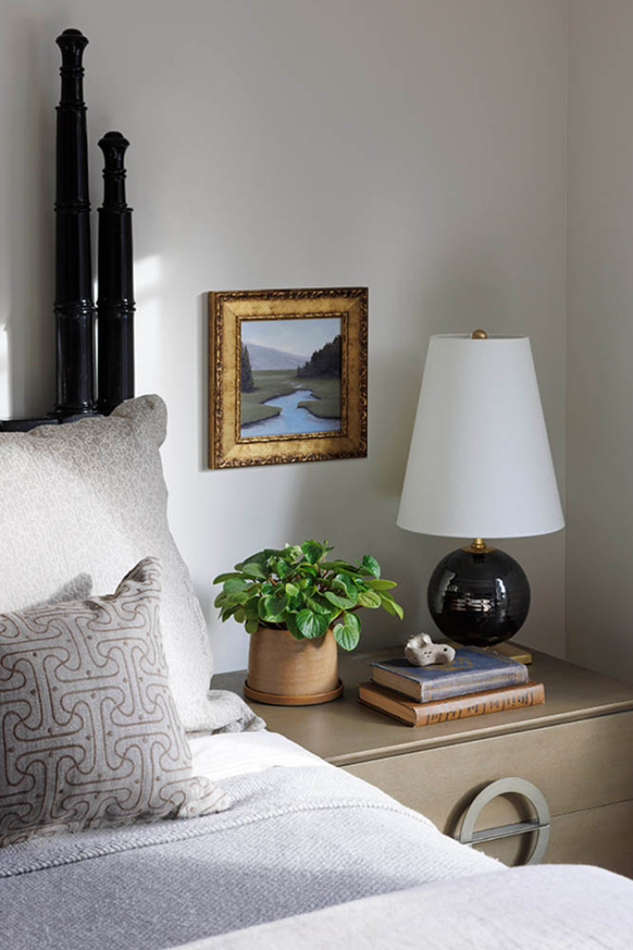
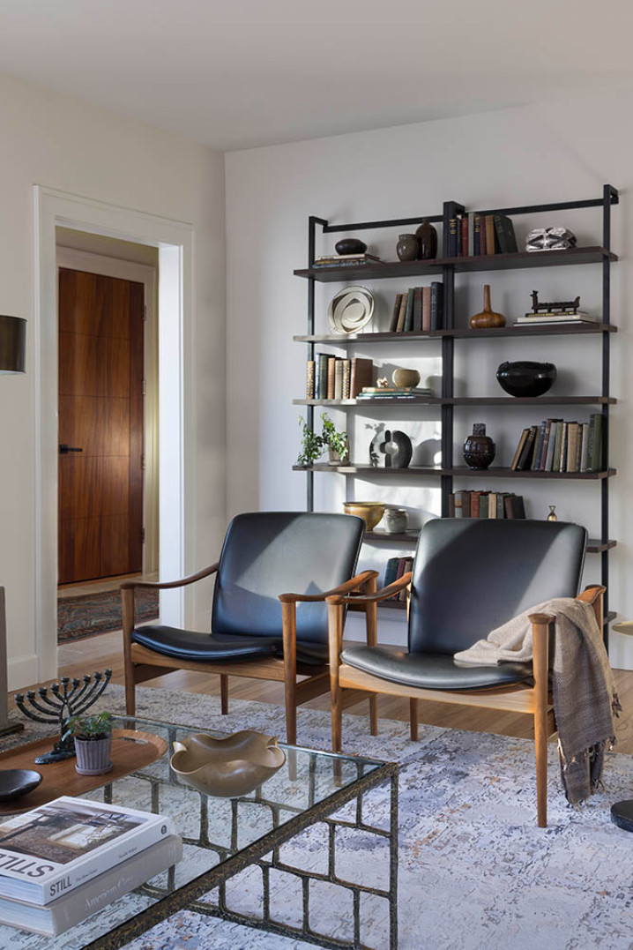
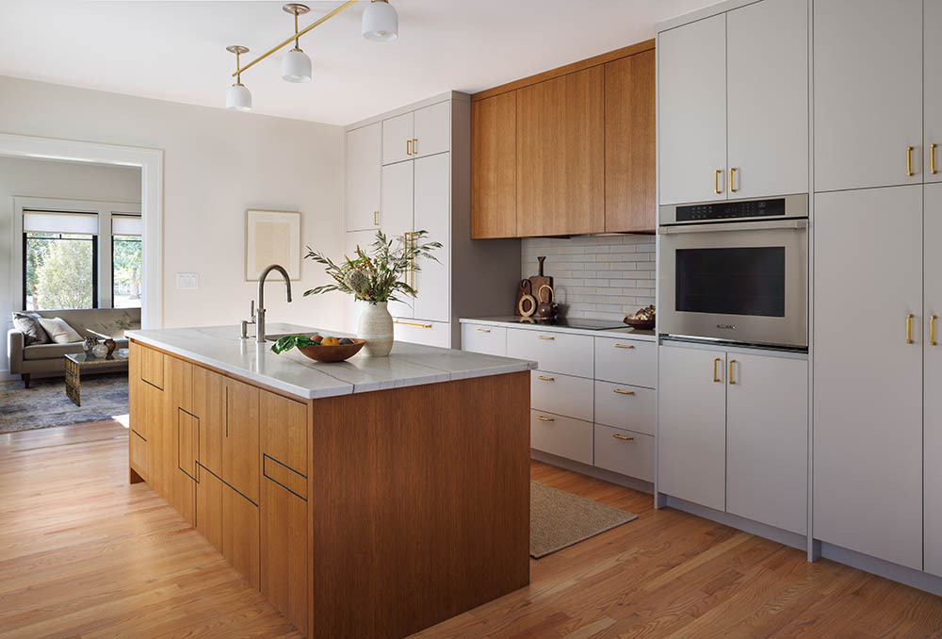
THE AFTER
With this project we were challenged with balancing a modern mudroom addition against traditional 1930s details. We kept hardware, lighting, and cabinetry period-appropriate (including a custom Bauhaus-inspired incised design on the kitchen island) while juxtaposing other more contemporary finishes.
Most important to our clients was who made their pieces and where they came from. It was a true pleasure selecting handmade tile from Oregon, solid brass hardware and lighting from New York, and locally made cabinetry and furniture from here in Colorado – and then getting to share those makers’ stories with our clients. This attention to sourcing, coupled with our heavy reuse of their existing pieces, made for one of our most sustainable projects yet.
