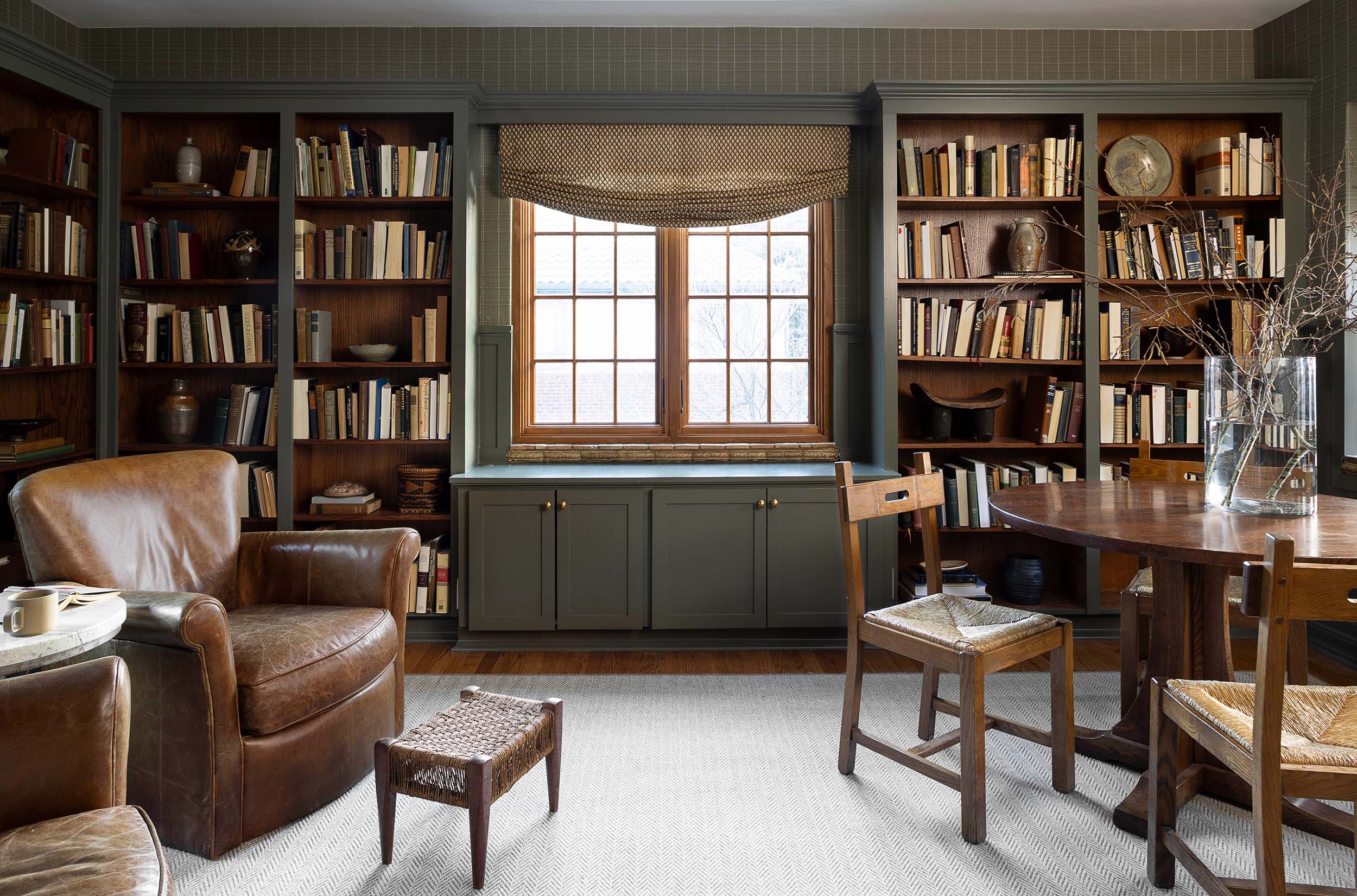Park Hill
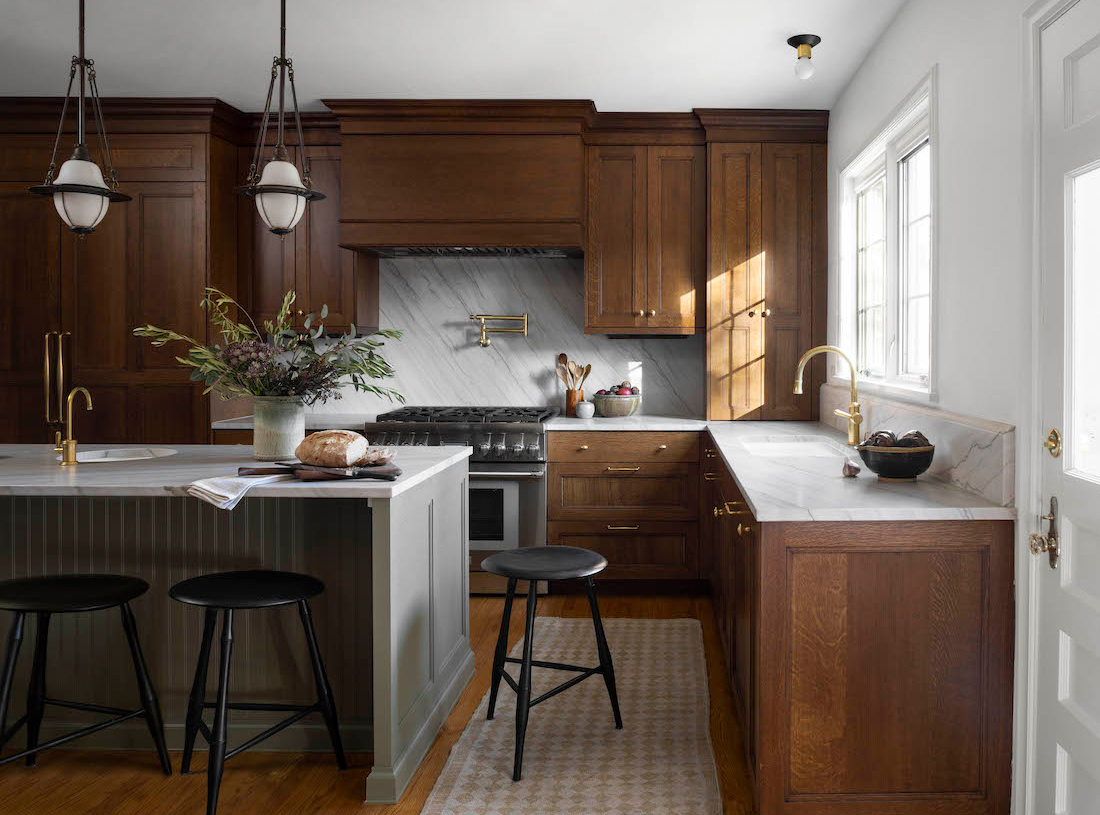
THIS PROJECT HELPED SUPPORT
13 independent artists & makers
50 small businesses
13 of which were local
1 B-corporation
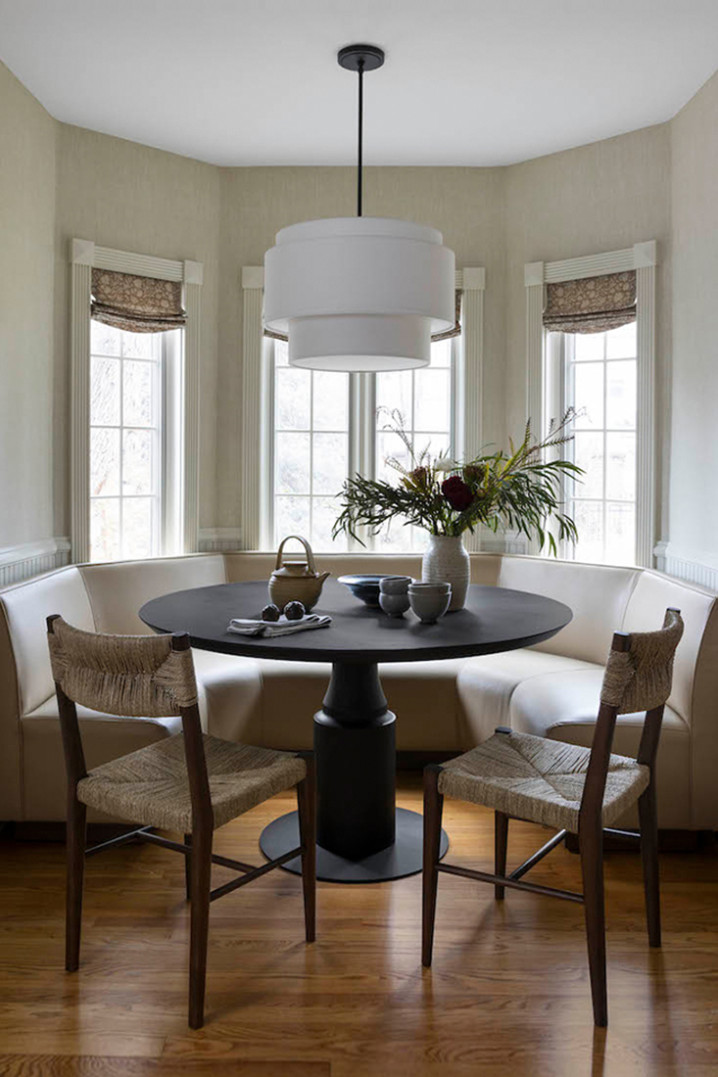
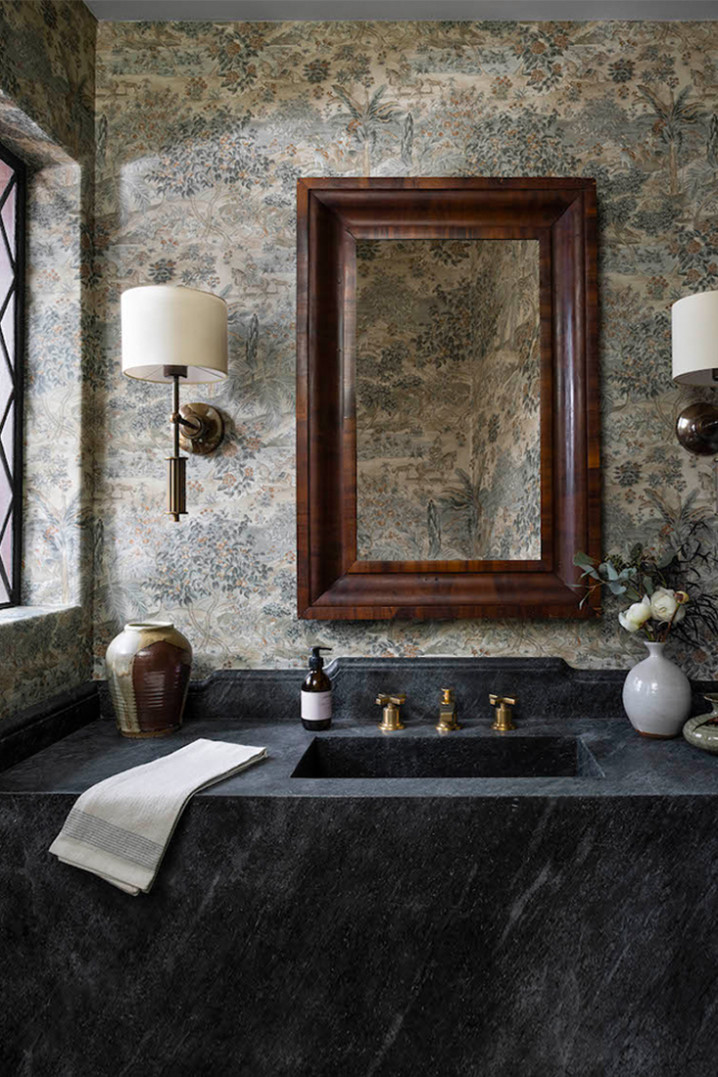
THE BEFORE
This Park Hill gem, built in 1935 in the Tudor Revival style, had been beautifully preserved by the previous owners. With original bathrooms and lighting intact, we felt an incredible responsibility to honor the home’s thoughtful details while bringing it into the 21st century.
Making the home’s layout work for a family of six was top priority, as was reimagining the bold color schemes in each bath, and adding some much needed storage.
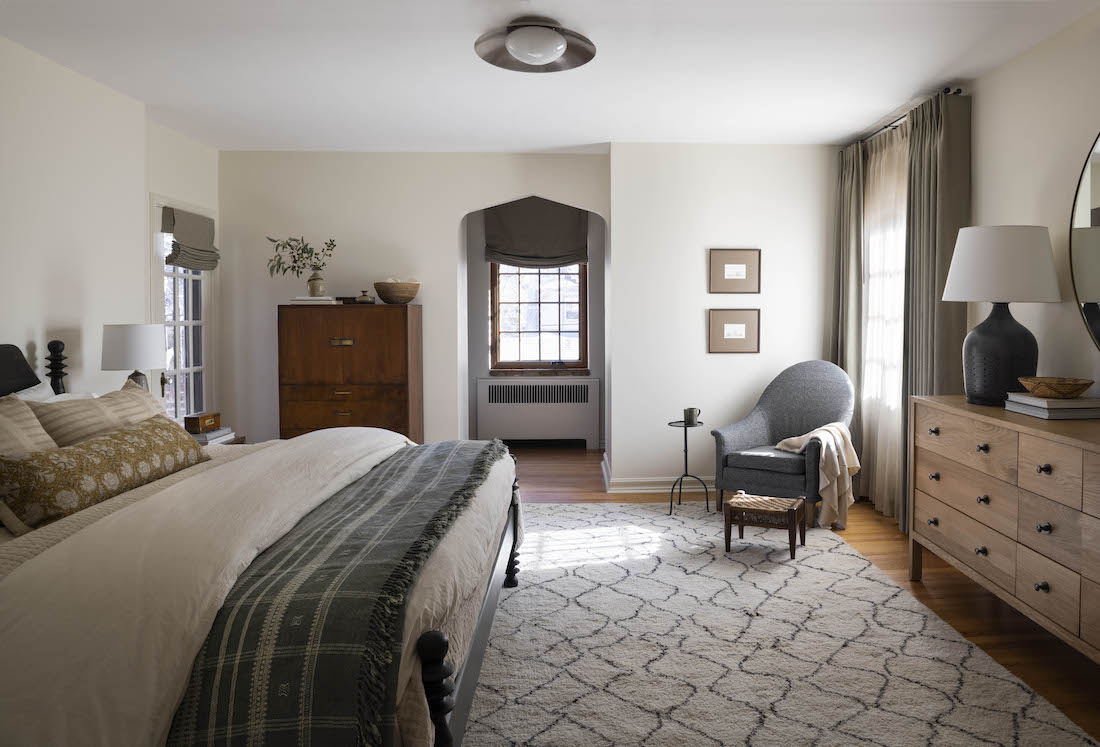
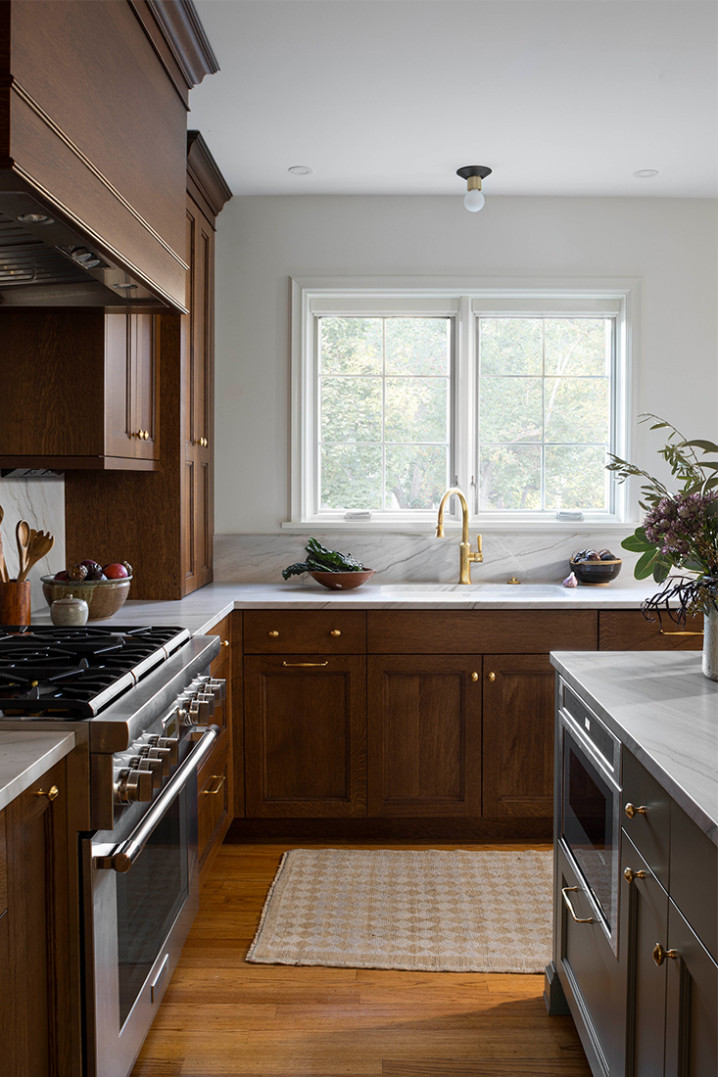
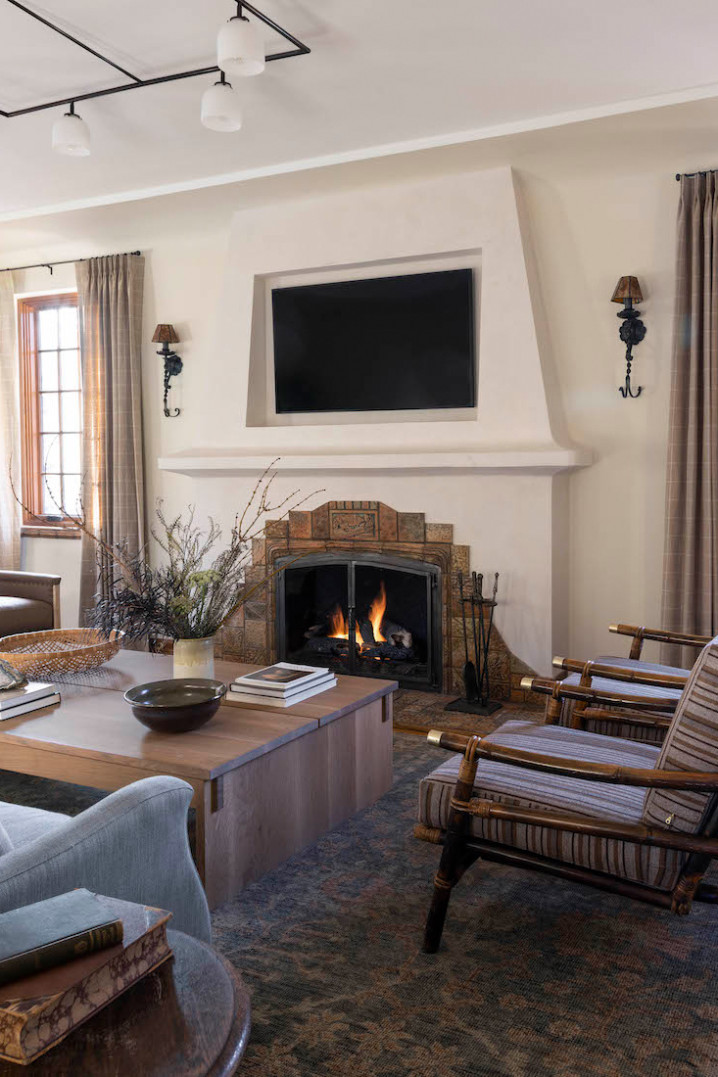
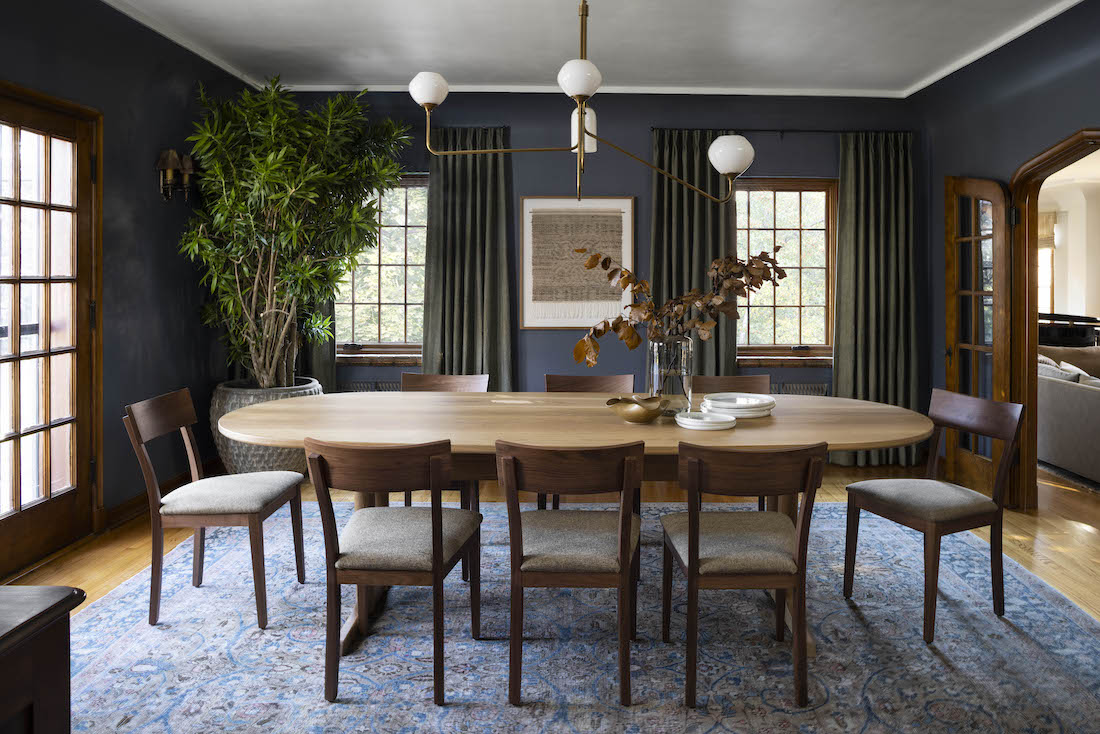
THE AFTER
With every remodel, our top priority is to make each space look & feel as if it had always been that way. In the kitchen, we opened up the West wall (with a period-appropriate pointed arch) to accommodate a four-person island for all the kids to gather round.
Custom quarter-sawn oak cabinetry was stained to match the existing woodwork, while a monumental, Tudor-inspired hood and beadboard paneling married the English Country style with the 1930s.
We touched nearly every room in this 5,000 sq ft home and each space is a tribute to this thoughtful pairing of design ideas. From recreating the original tile patterns with a restoration company, to salvaging the stamped-concrete fireplace surround, this project was a true labor of love and we are so grateful for our clients who put their trust in our vision.
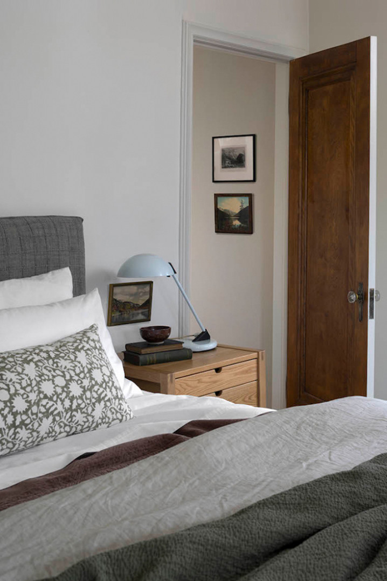
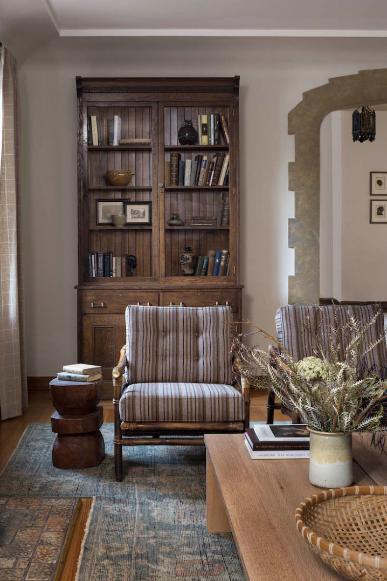
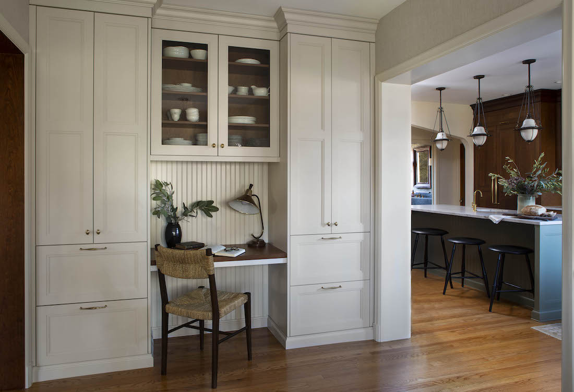
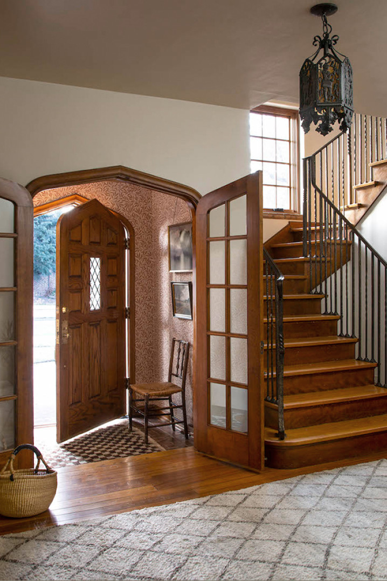
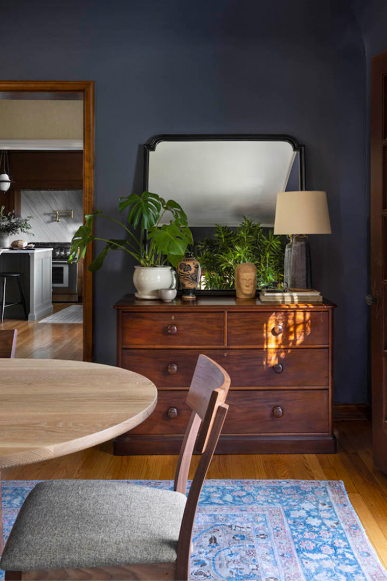
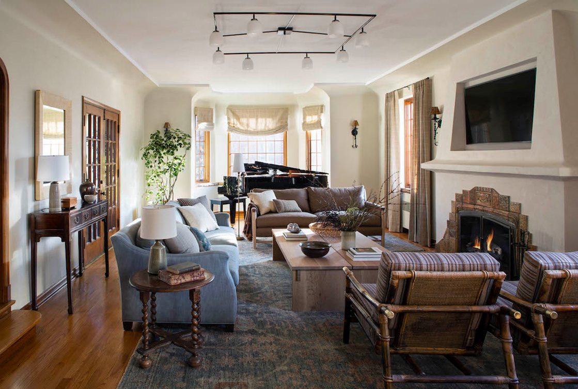
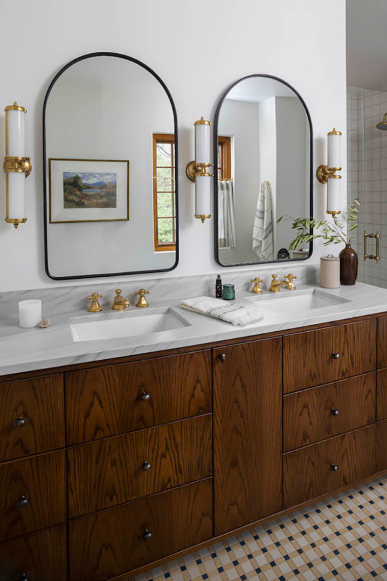
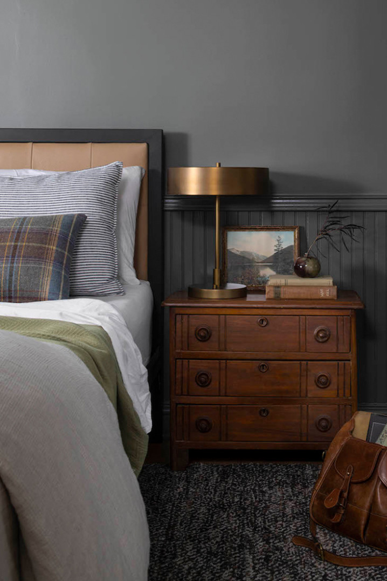
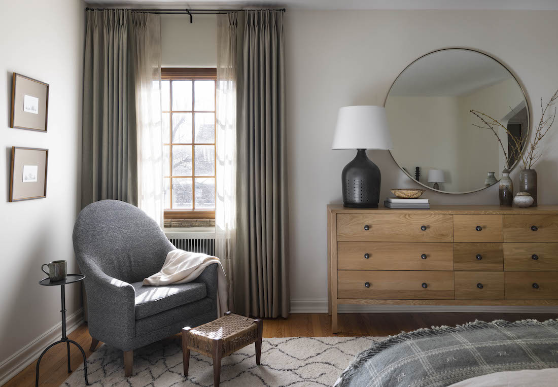
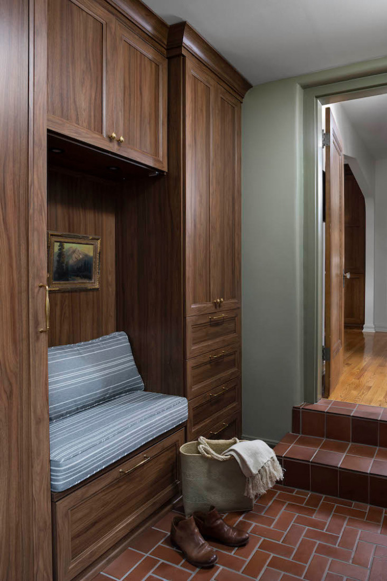
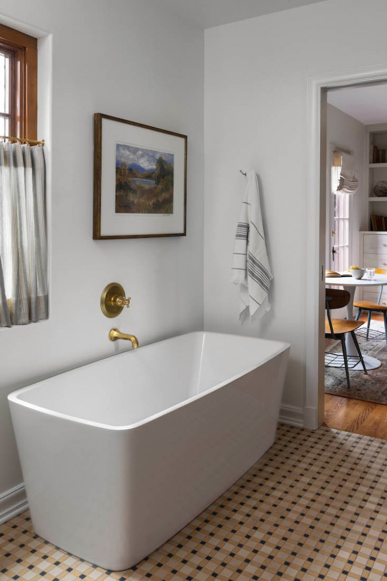
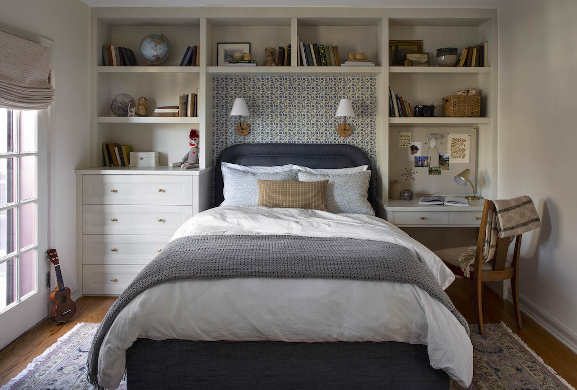
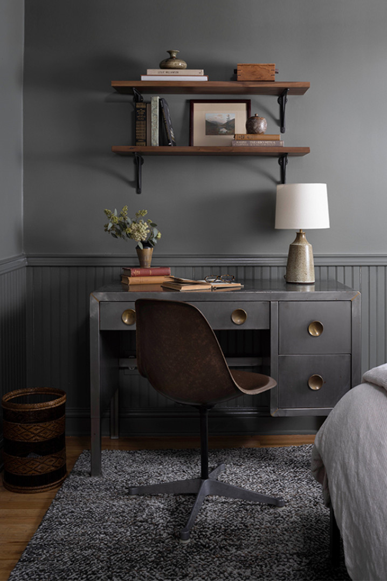
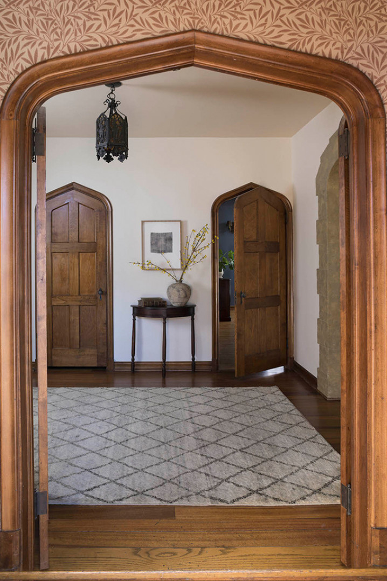
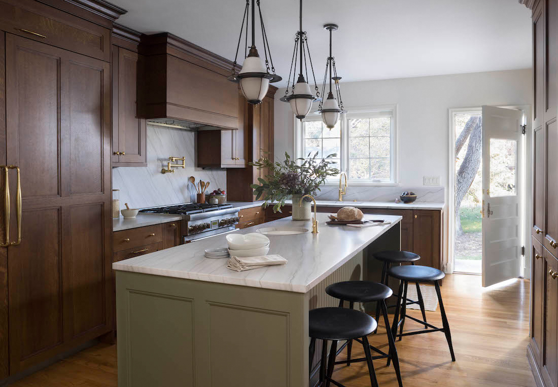
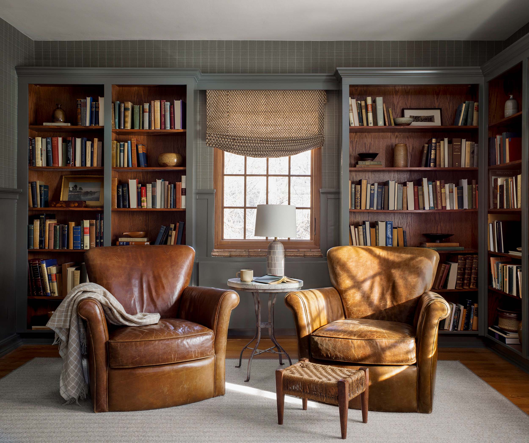
THE BEFORE
With the dust settled, our clients turned their sights to the second phase of their project.
The primary bath, kids’ bath, library, and basement laundry room of this 1930s home were desperately in need of a remodel worthy of the rest of the house. We were thrilled at the opportunity to design this home again.
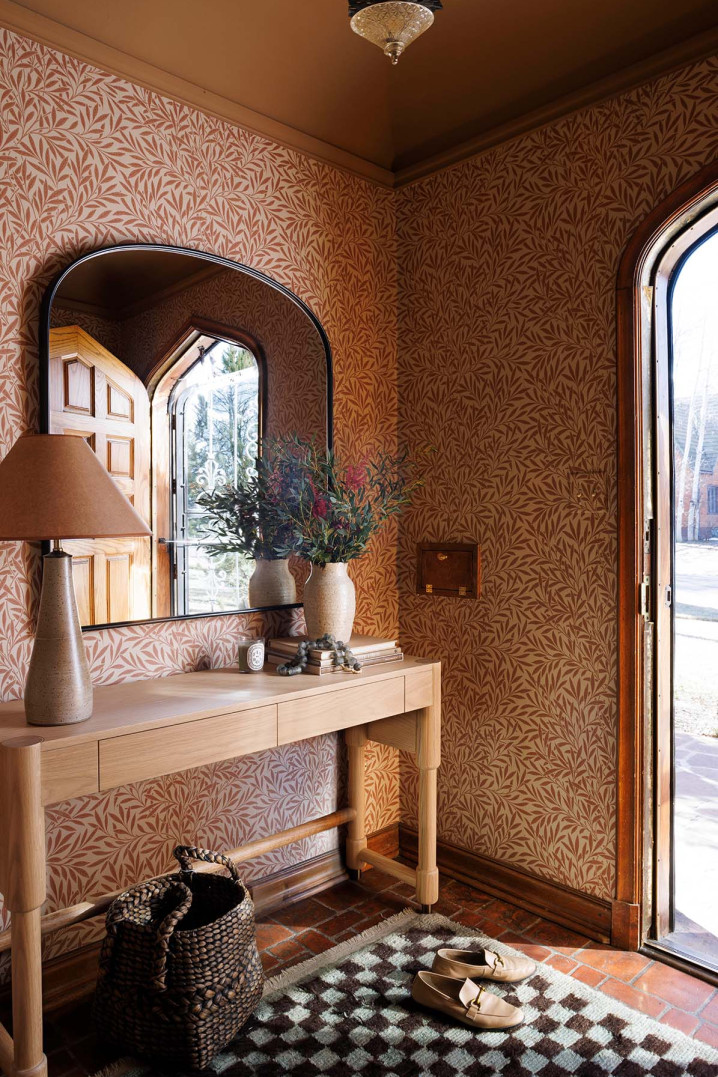
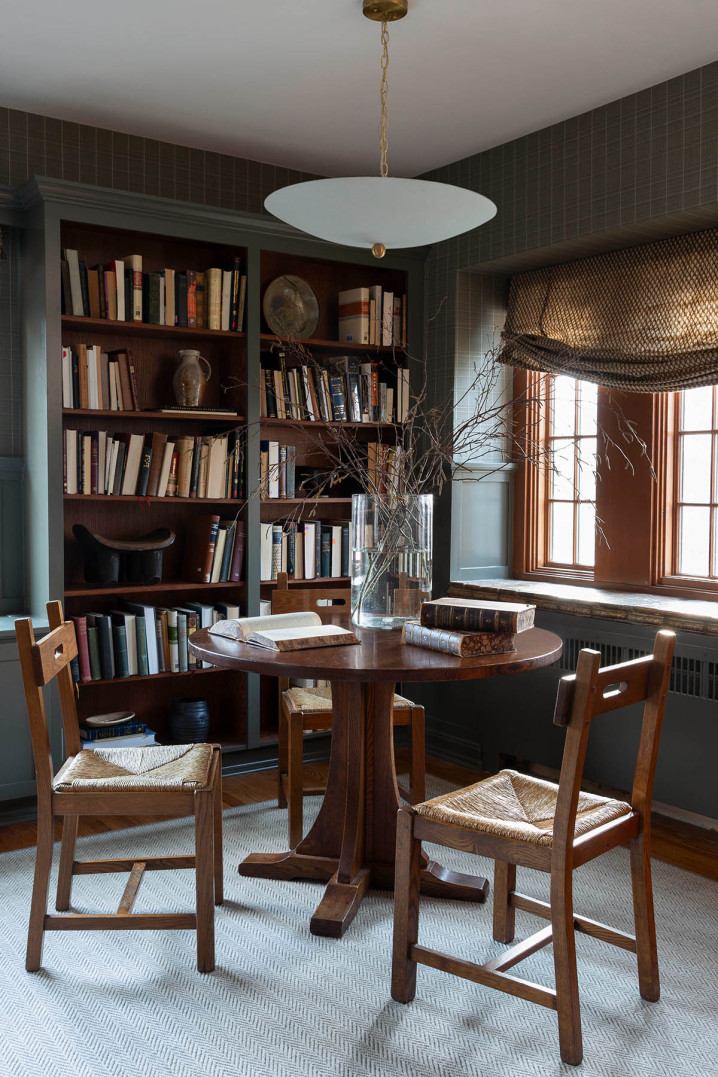
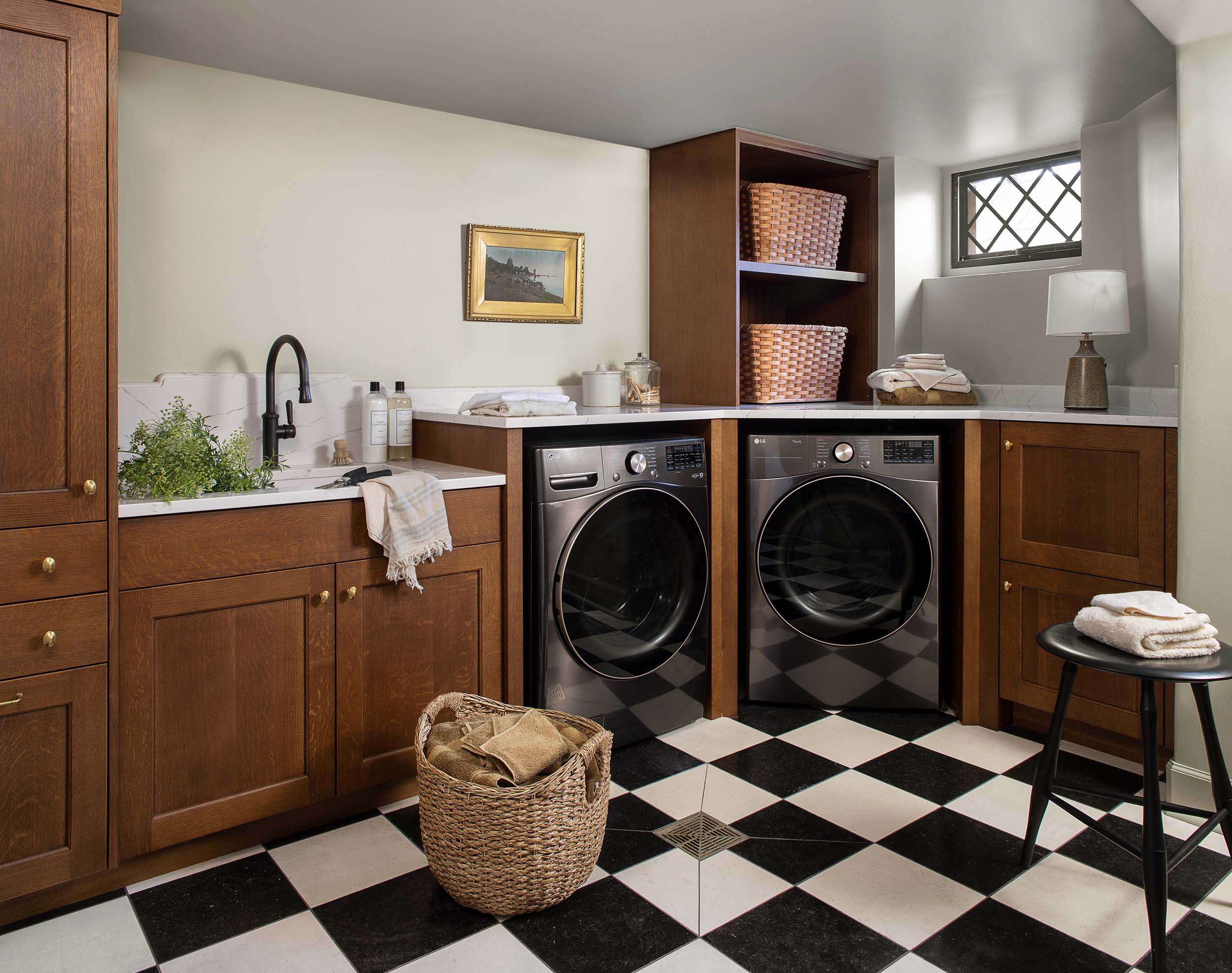

We loved the attention to detail–both in terms of design features and timeliness.
Randi / Park Hill
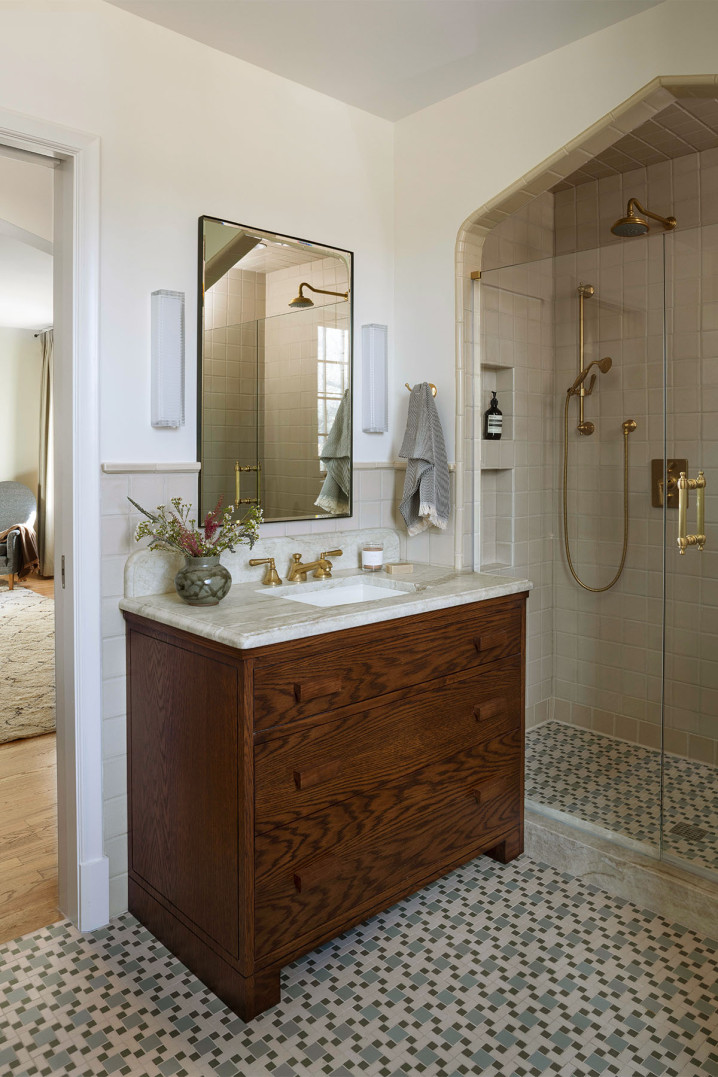
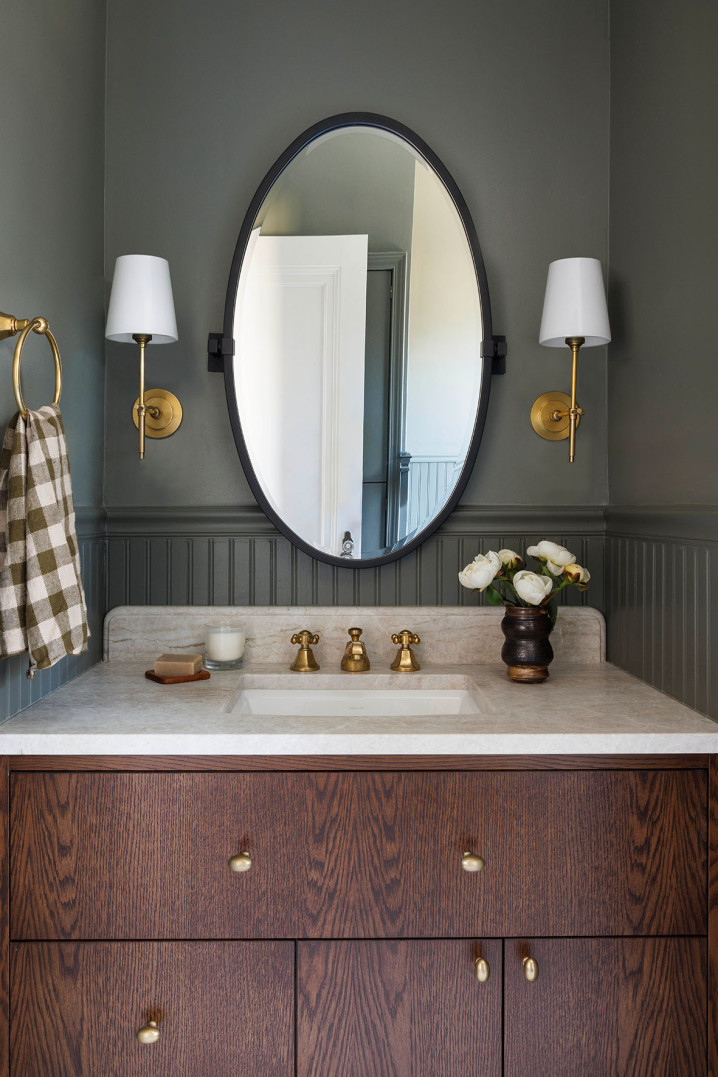
THE AFTER
We continued to be inspired by old-world elements and the home’s original finishes, repeating subtle details like the plain-sawn oak millwork and pointed arches to create a truly cohesive (and finally complete) space.
We created the laundry room of our client’s dreams with custom cabinetry that allowed for maximum function in an awkward footprint. In the primary bath, we once again recreated the original tile floor in a reimagined palette. The library – just off the primary bedroom- is now the ultimate cozy respite after a long day.
