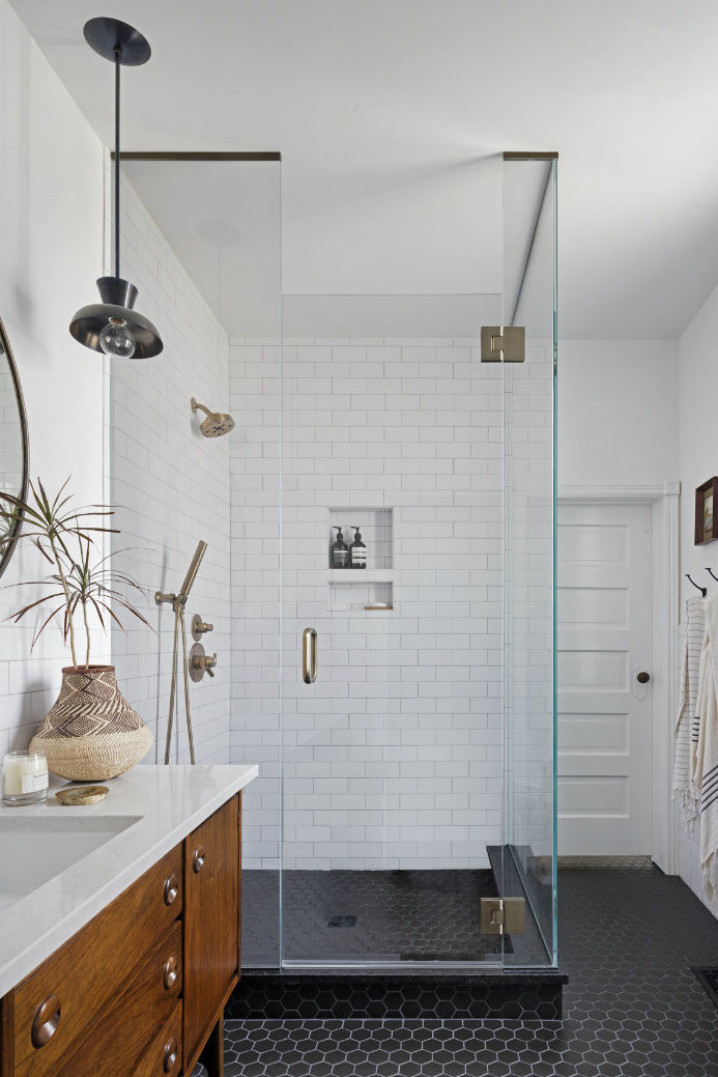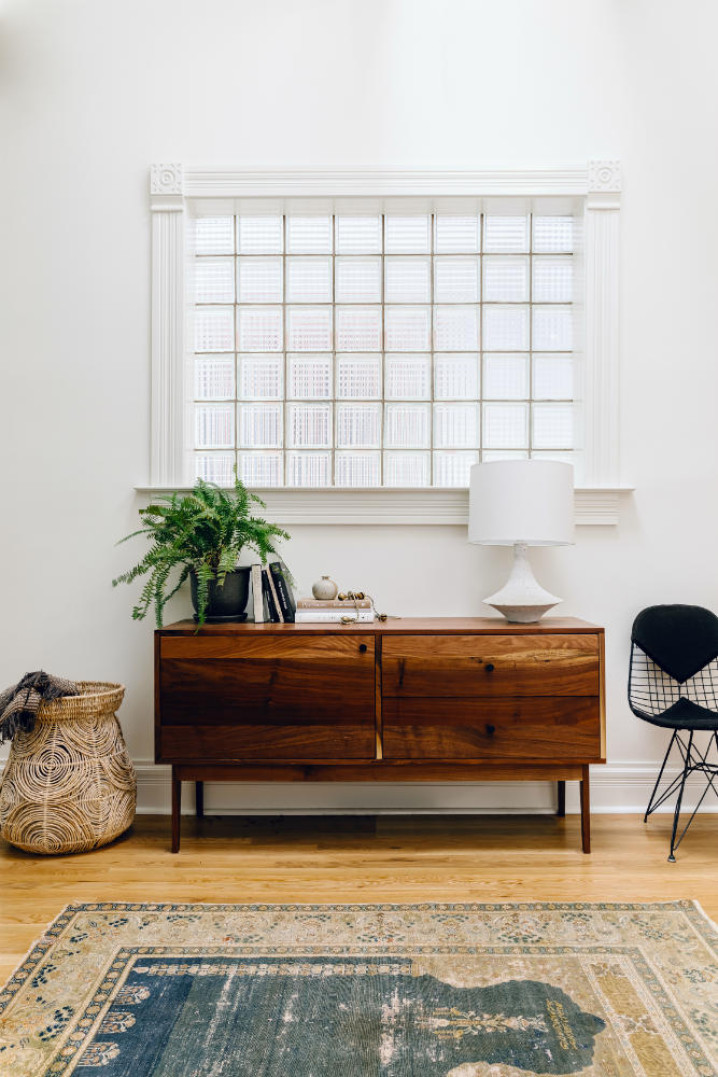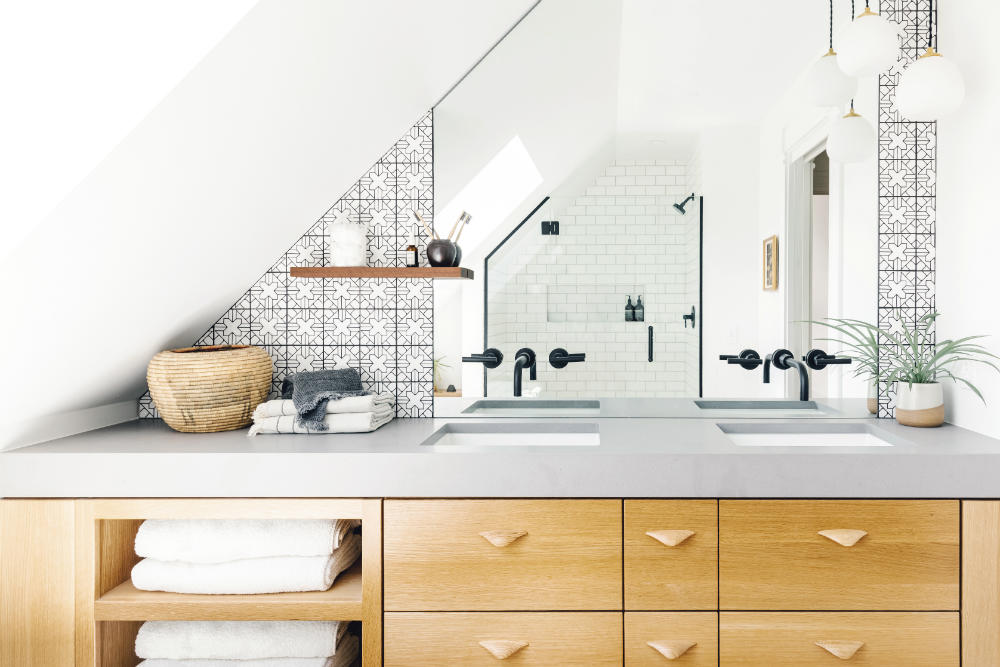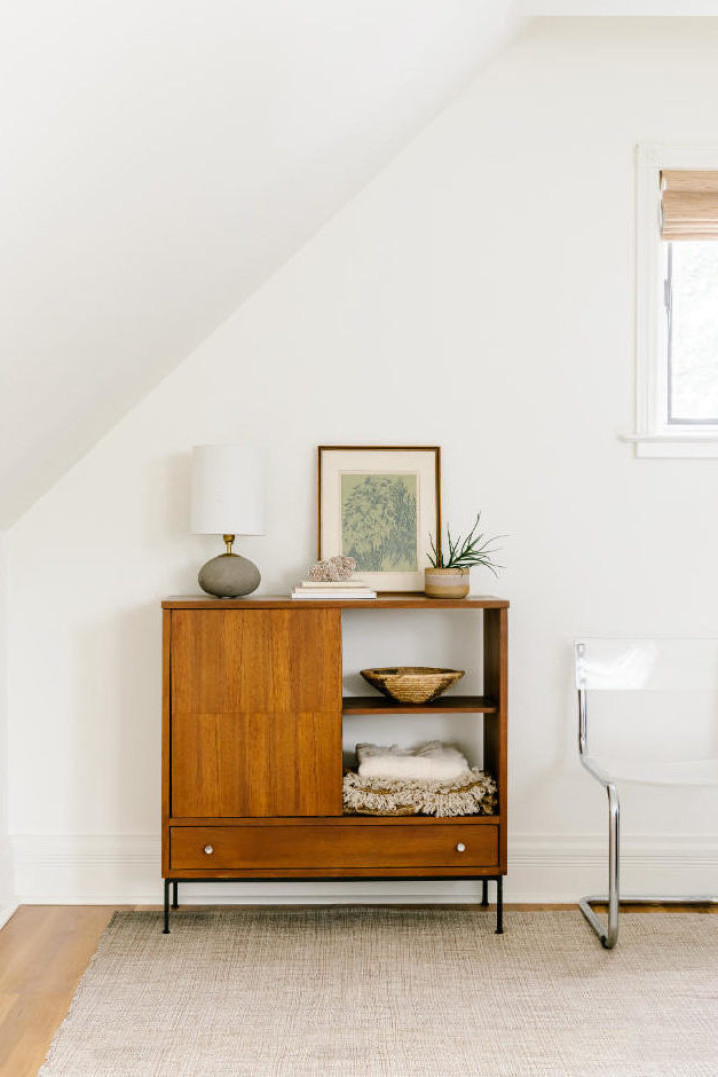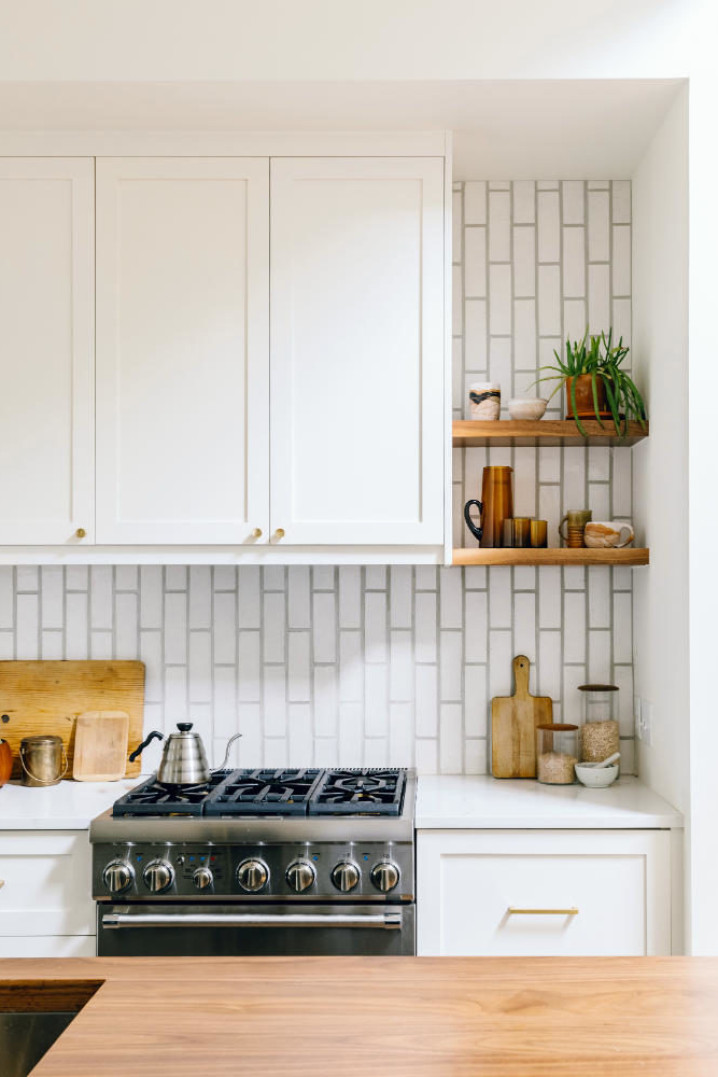Pennsylvania
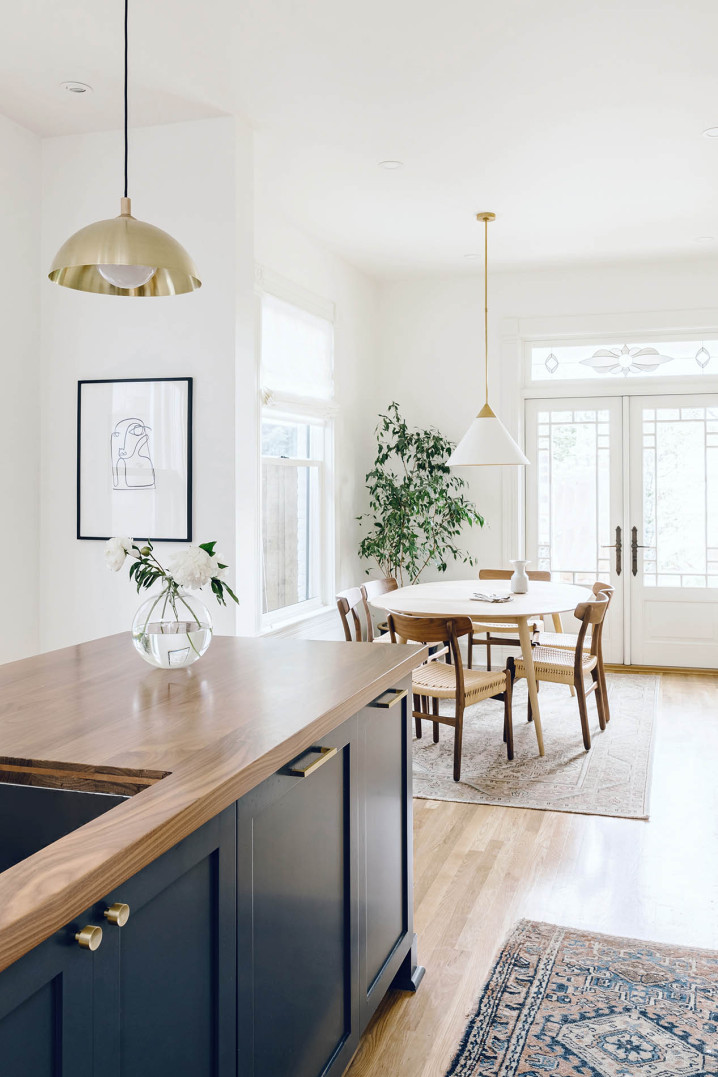
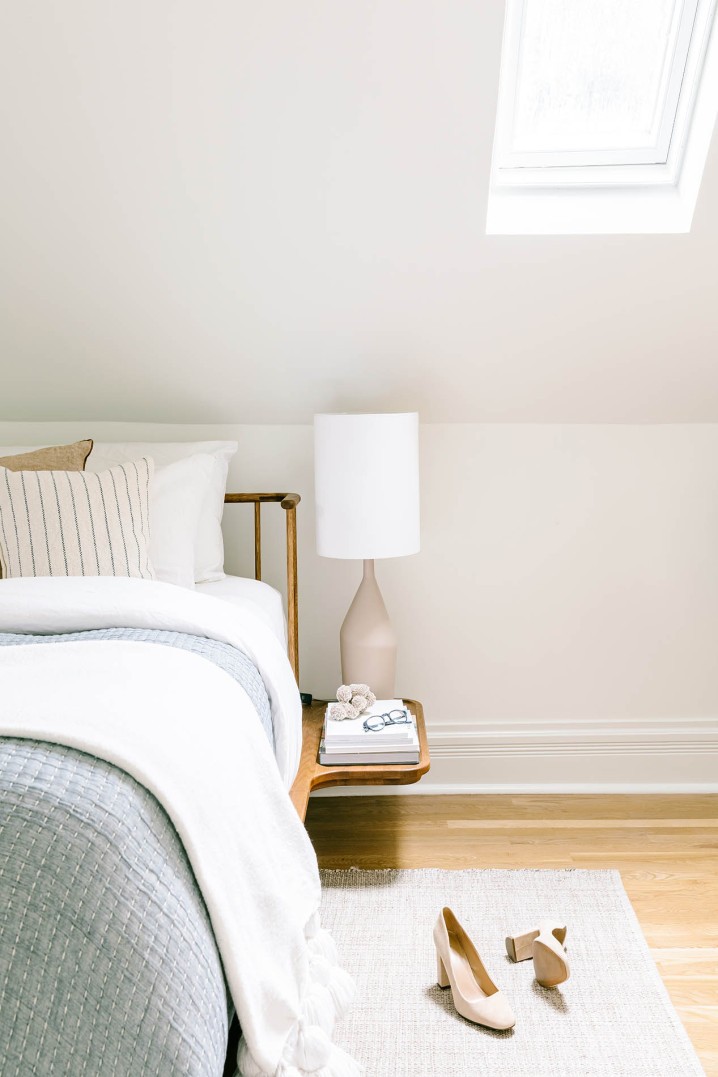
DETAILS
Year Built: 1893
House Style: Queene Anne
Photography: Brandon Lopez
GC: Craig VonderHaar, Vonderhaus
THIS PROJECT HELPED SUPPORT
7 independent artists & makers
31 small businesses
11 of which were local
1 B-corporation
1 non-profit
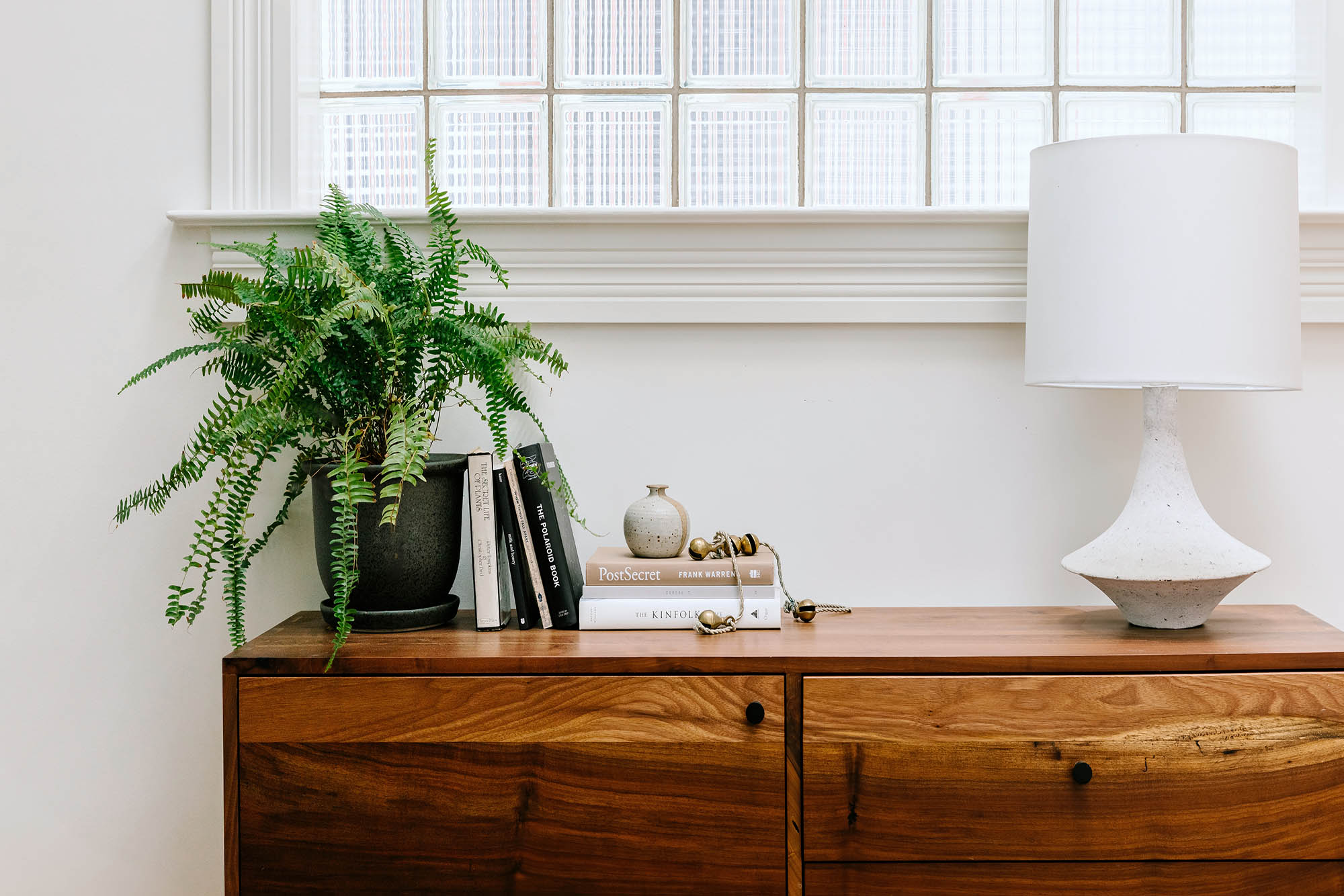
THE BEFORE
Our client had purchased this Victorian home in Denver’s Wash Park neighborhood a decade and a half prior and had made some updates herself, but was ready to invest in a major overhaul for her forever-home.
A lover of natural light and a self-professed plant lady, the dark, cramped layout wasn’t working for her – nor was the single, tiny spiral staircase to the second floor.
What started as a single bathroom remodel morphed into a two-story addition, and the result couldn’t have been more incredible. Salvaging what we could from the original features was top priority, as was making the addition seamless.
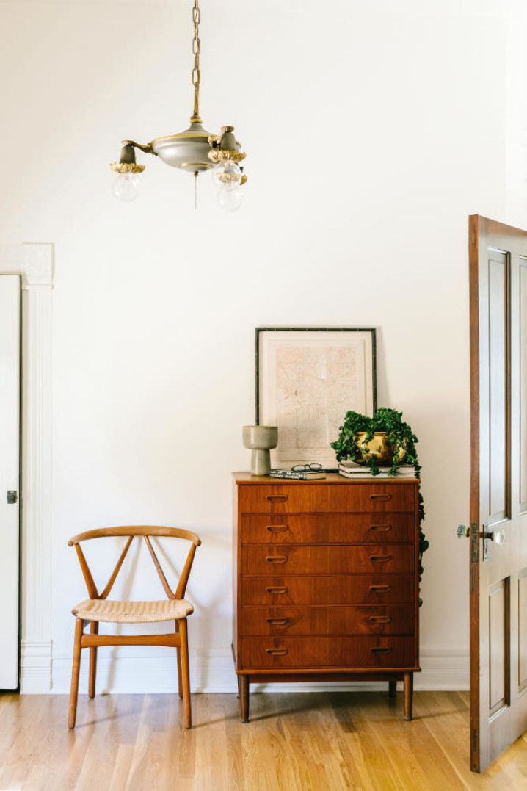
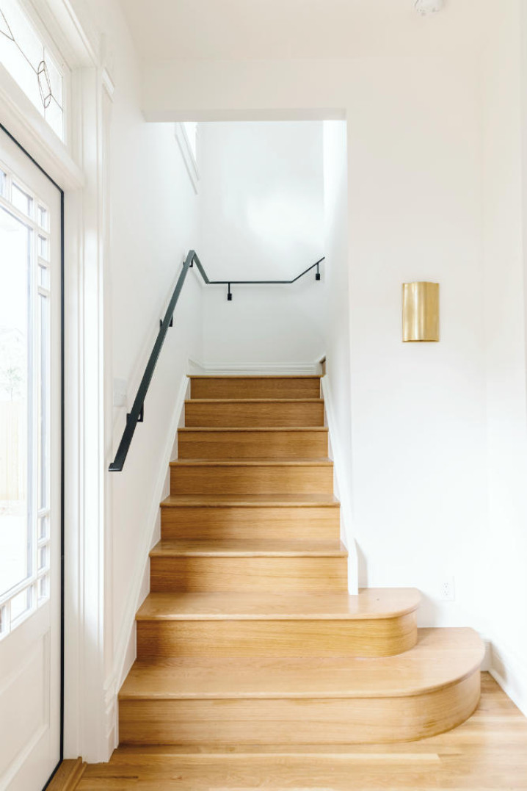
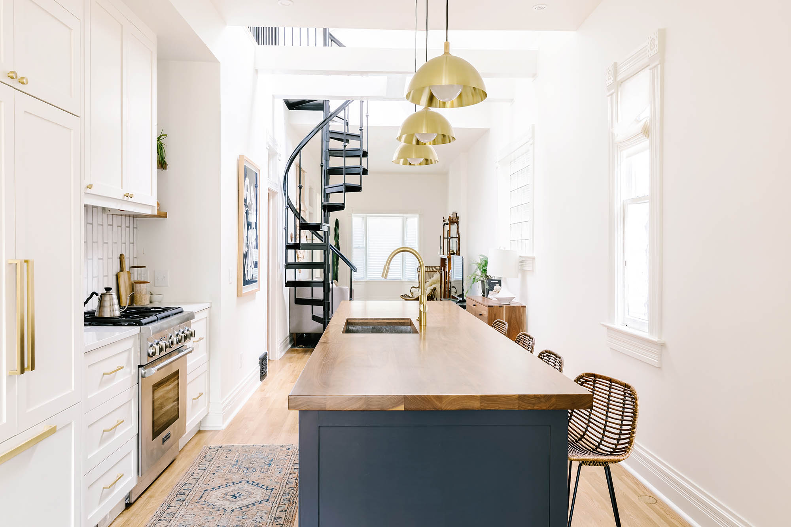
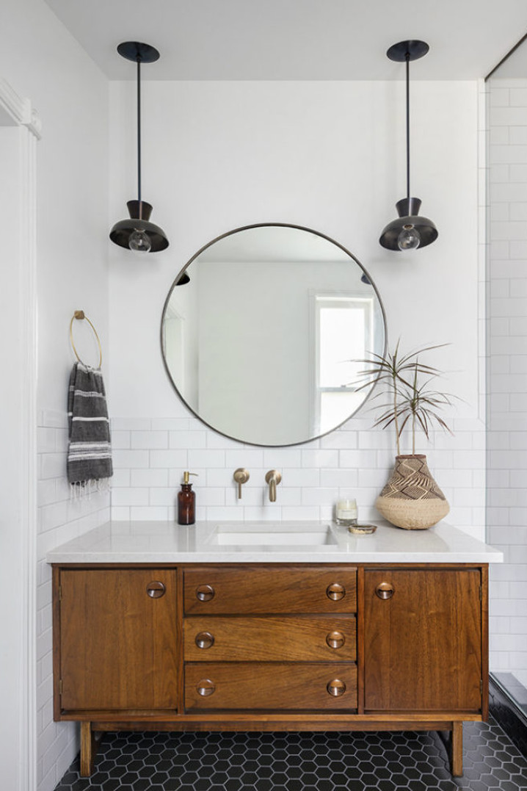
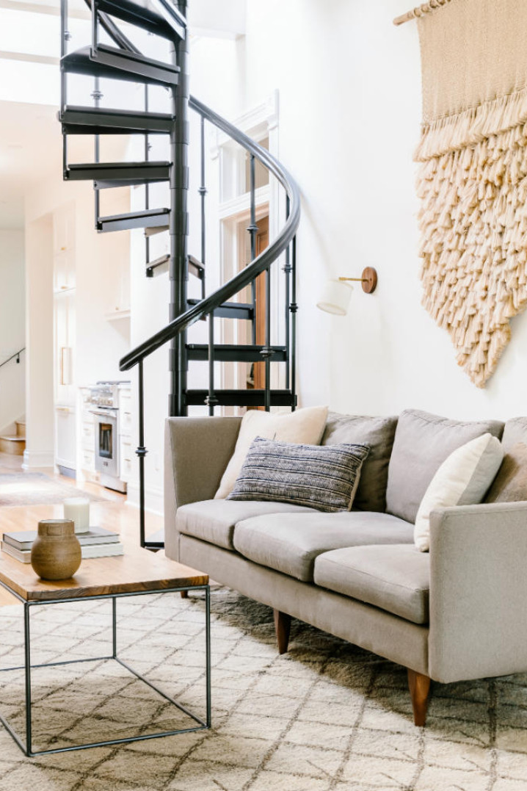
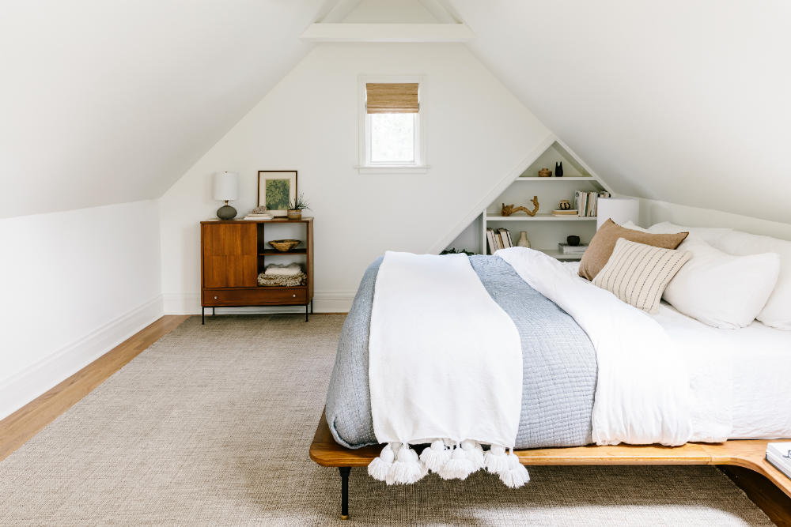
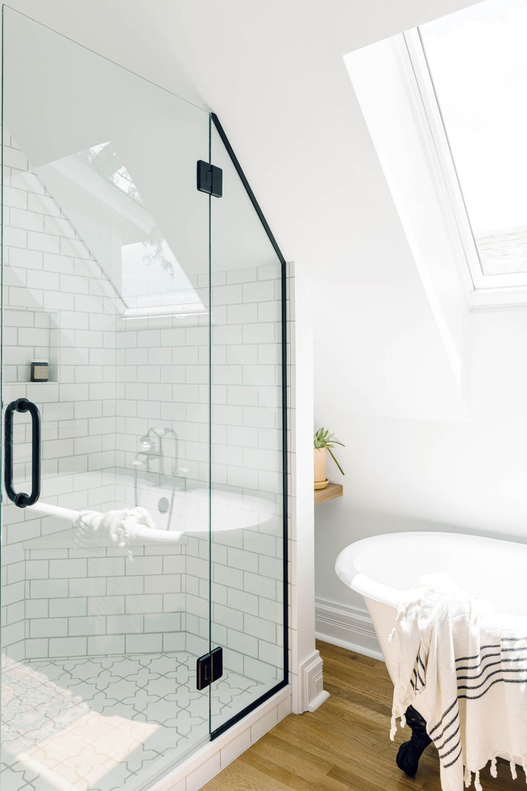
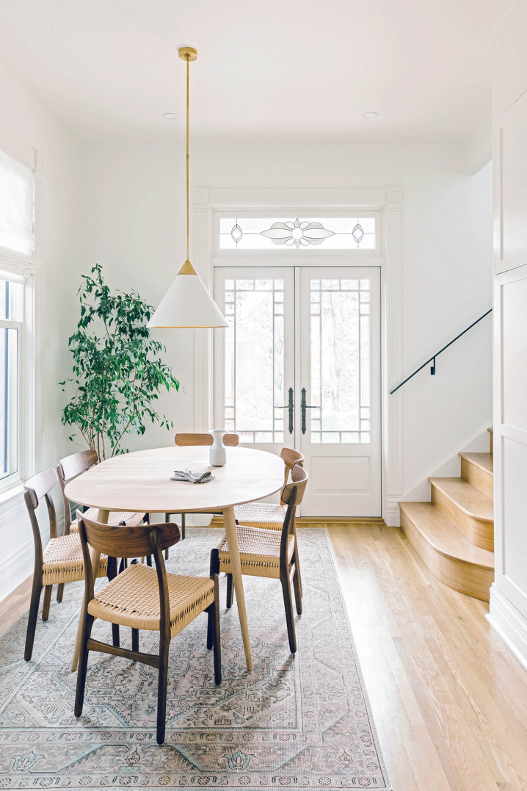
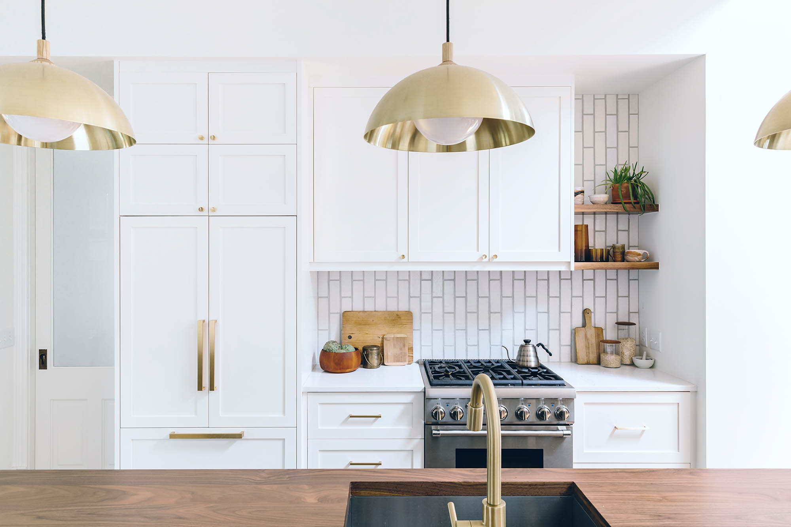
THE AFTER
Together with the architect we opened up the back of the house, expanding the kitchen and adding a dining room, full staircase and guest room above. Almost every room in the house was remodeled or updated, including all new floors and a hand-cut parquet in the entry.
We tracked down the original hardware pattern and antique mortise locks for all the new doors, designed custom French doors based on the previous back door, and added a custom transom above based on the design of the original transoms in the living room.
The effect is one that is light and bright – unlike most Wash Park homes – filled with plants, laughter, and life.
