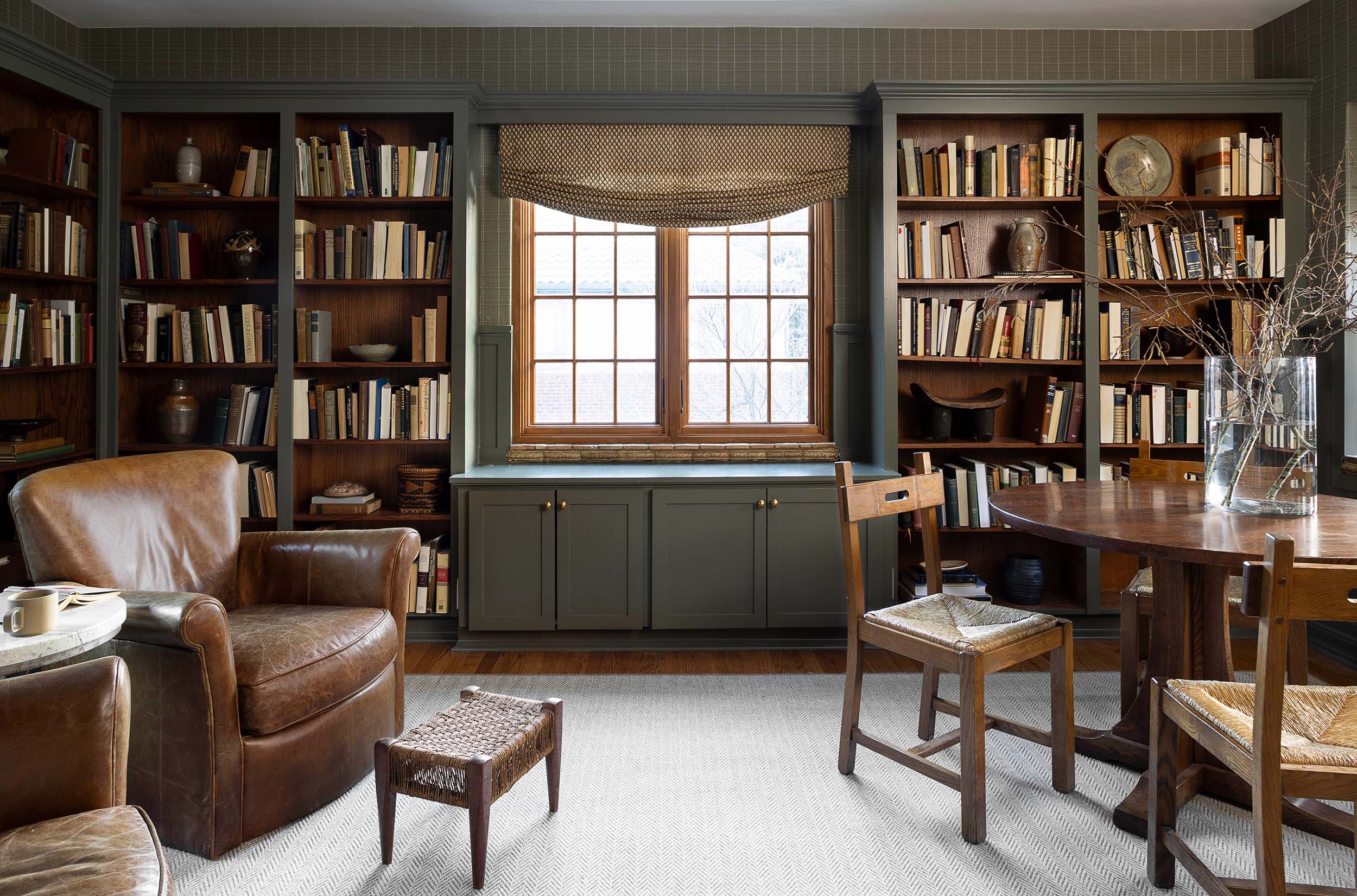Park Hill 2
Denver, CO
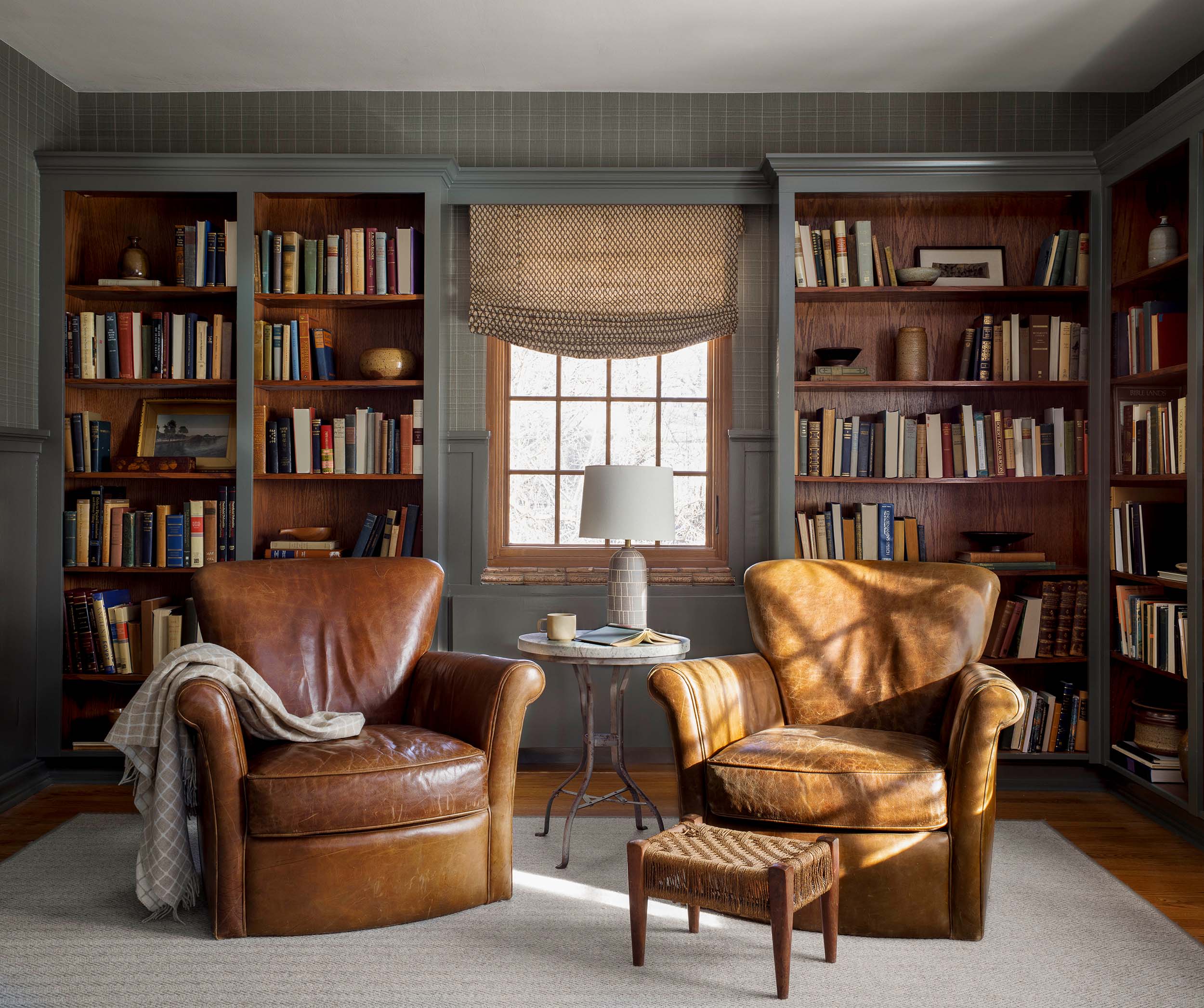
THIS PROJECT HELPED SUPPORT
11 independent artists & makers
19 small businesses
13 of which were local
2 B-corporations
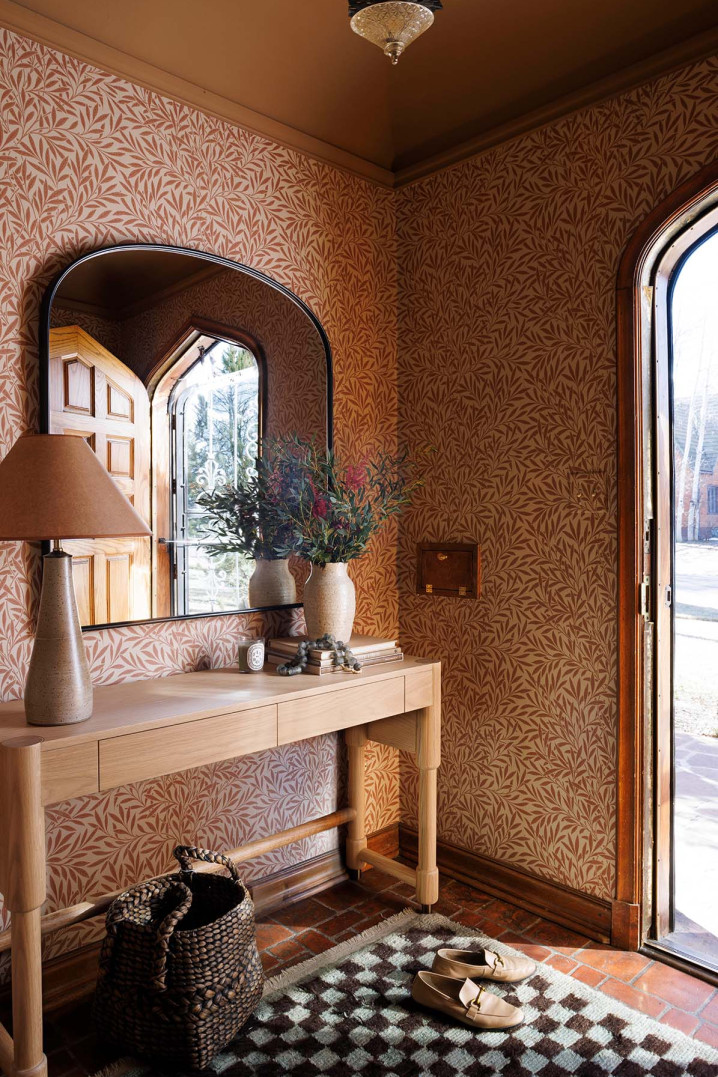
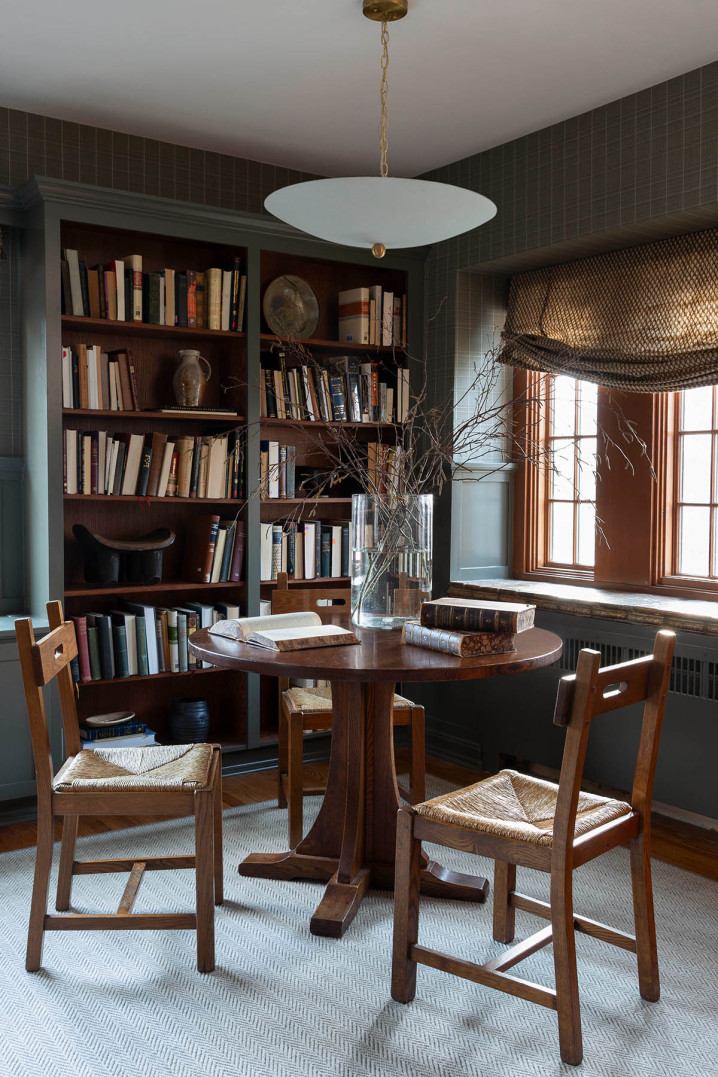
THE BEFORE
These repeat clients had previously worked with us on Phase I of their Park Hill home, and with the dust settled turned their sights to the second phase of their project.
The primary bath, kids’ bath, library, and basement laundry room of this 1930s home were desperately in need of a remodel worthy of the rest of the house. We were thrilled at the opportunity to design this home again.
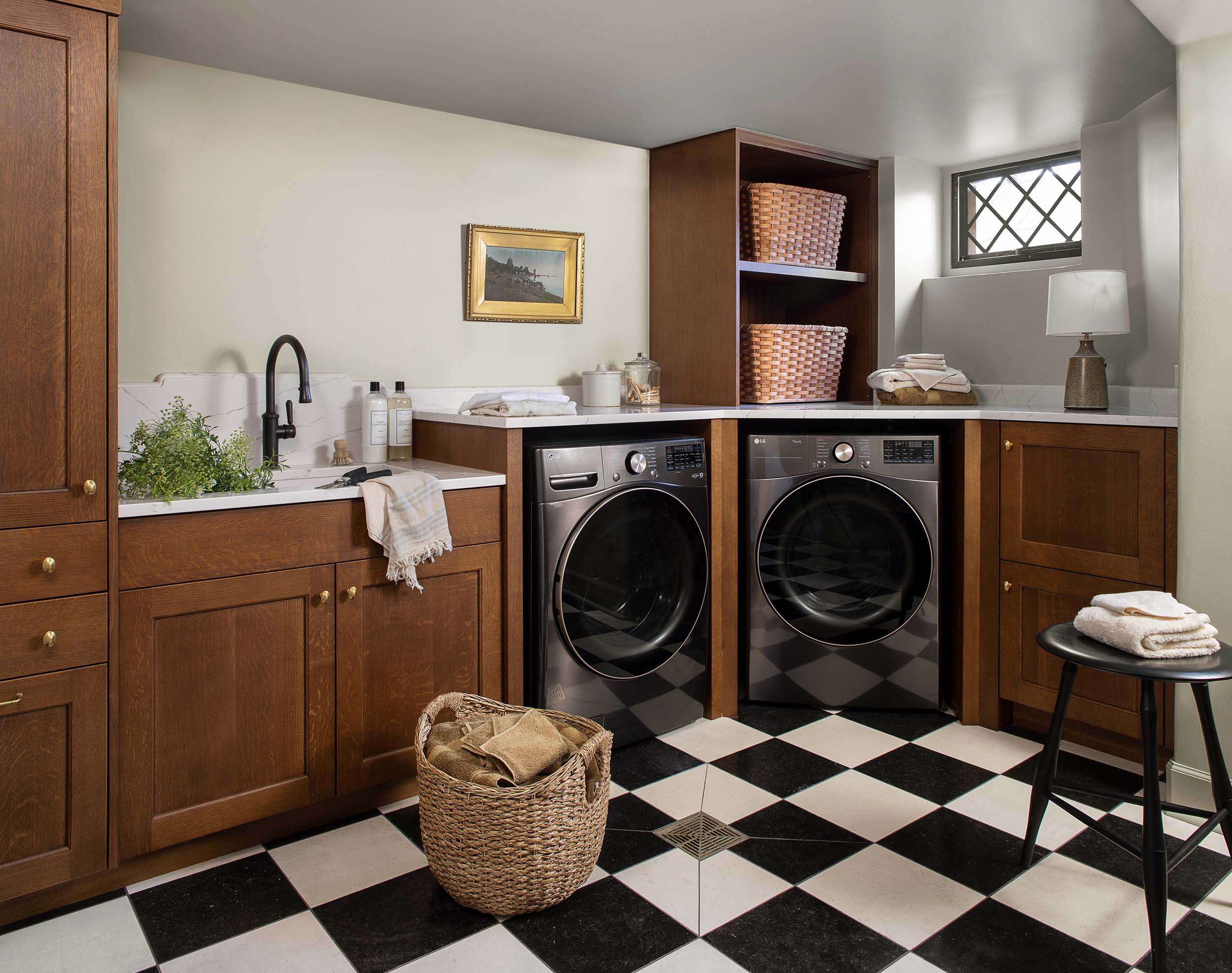

We loved the attention to detail–both in terms of design features and timeliness.
Randi / Park Hill
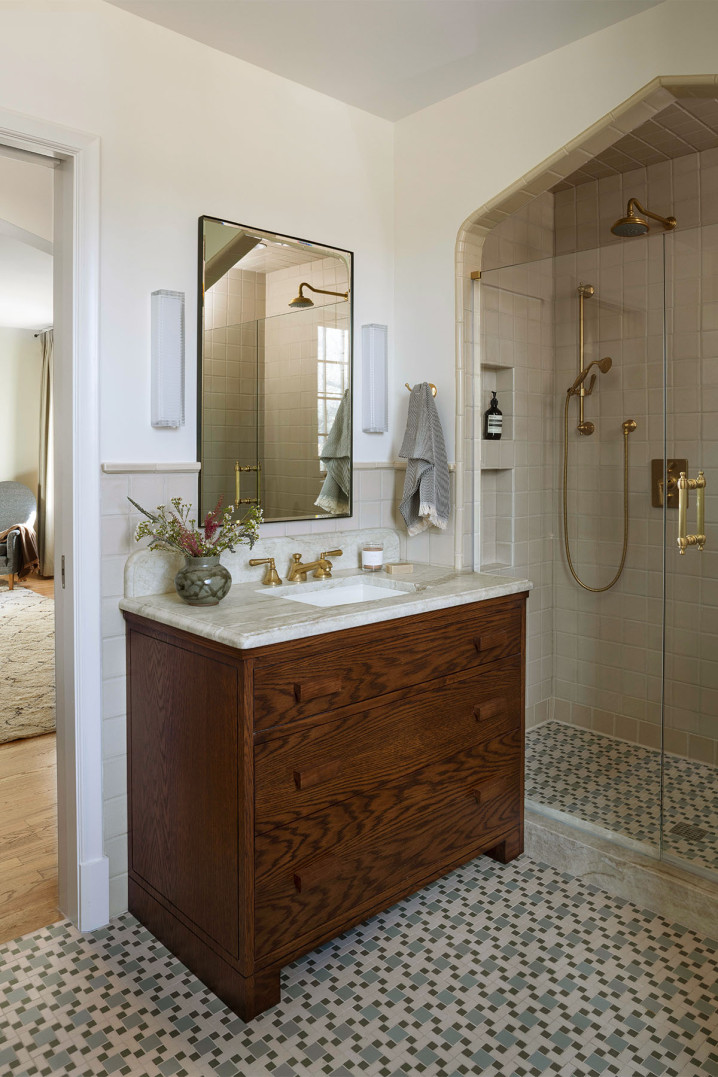
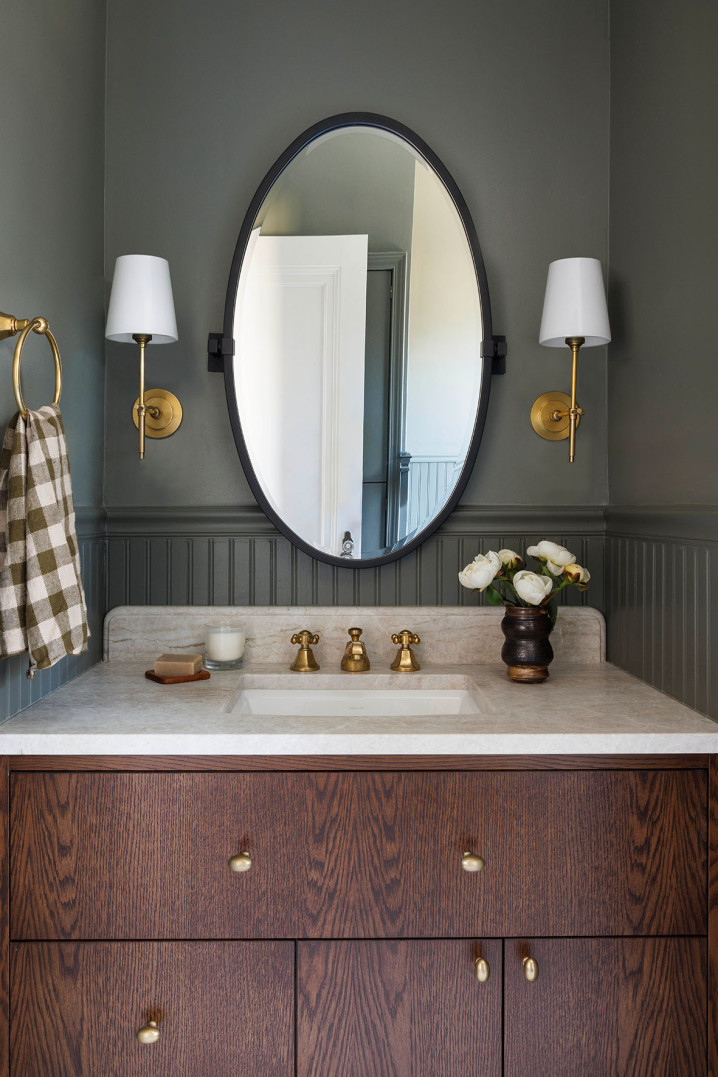
THE AFTER
We continued to be inspired by old-world elements and the home’s original finishes, repeating subtle details like the plain-sawn oak millwork and pointed arches to create a truly cohesive (and finally complete) space.
We created the laundry room of our client’s dreams with custom cabinetry that allowed for maximum function in an awkward footprint. In the primary bath, we once again recreated the original tile floor in a reimagined palette. The library – just off the primary bedroom- is now the ultimate cozy respite after a long day.
