Playroom Style: Vintage Schoolhouse
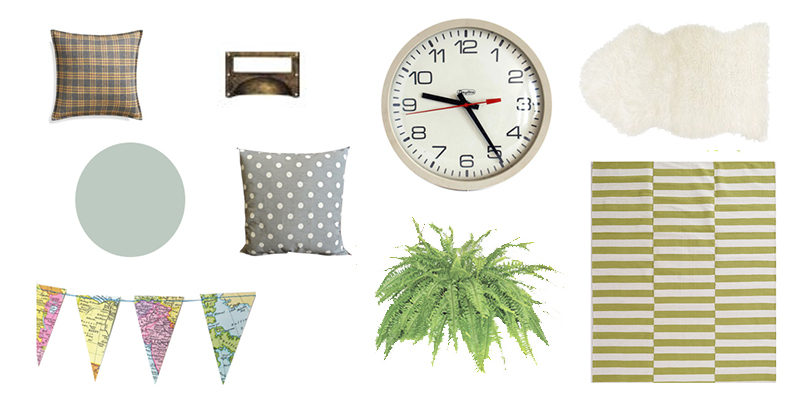
Technically I’m a week late to the game, but I’m excited to start Linda from Calling it Home‘s six-week One Room Challenge! We live in a split-level house, so instead of a basement we have a very awkward and long room that is slightly below ground. Half of it is our family room, and the other half is C’s playroom. As you can see, at the moment it is in need of quite a lot of love:
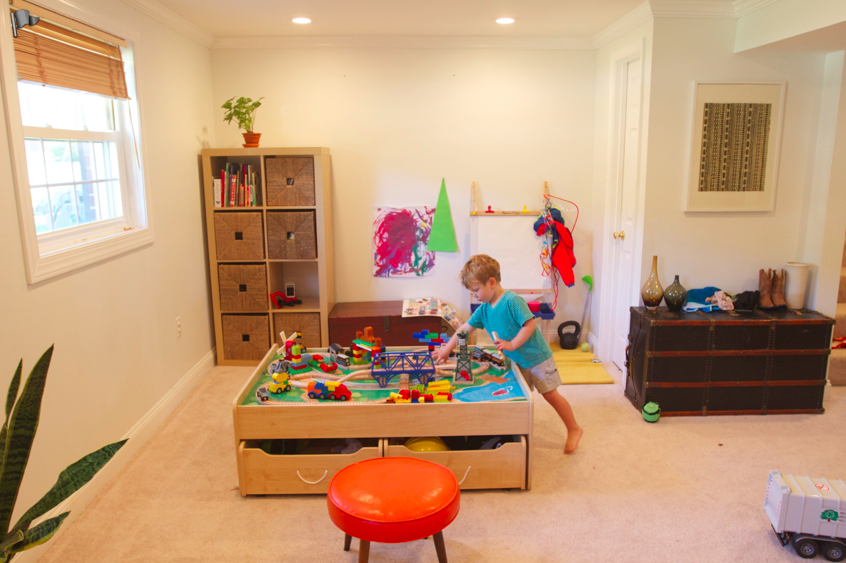
(Shudder). Can’t you hear it crying out for help?
I’d like to make this a whimsical, colorful area for C to play in, but most of all I want to maximize the function of the space. This means adding more storage for toys and books, as well as creating a more dedicated arts & crafts surface where he can sit and color, paint, and use his play-doh. I’d like to make a little reading nook as well, and put up a magnet board where we can practice spelling.
Here is what I’m visualizing:
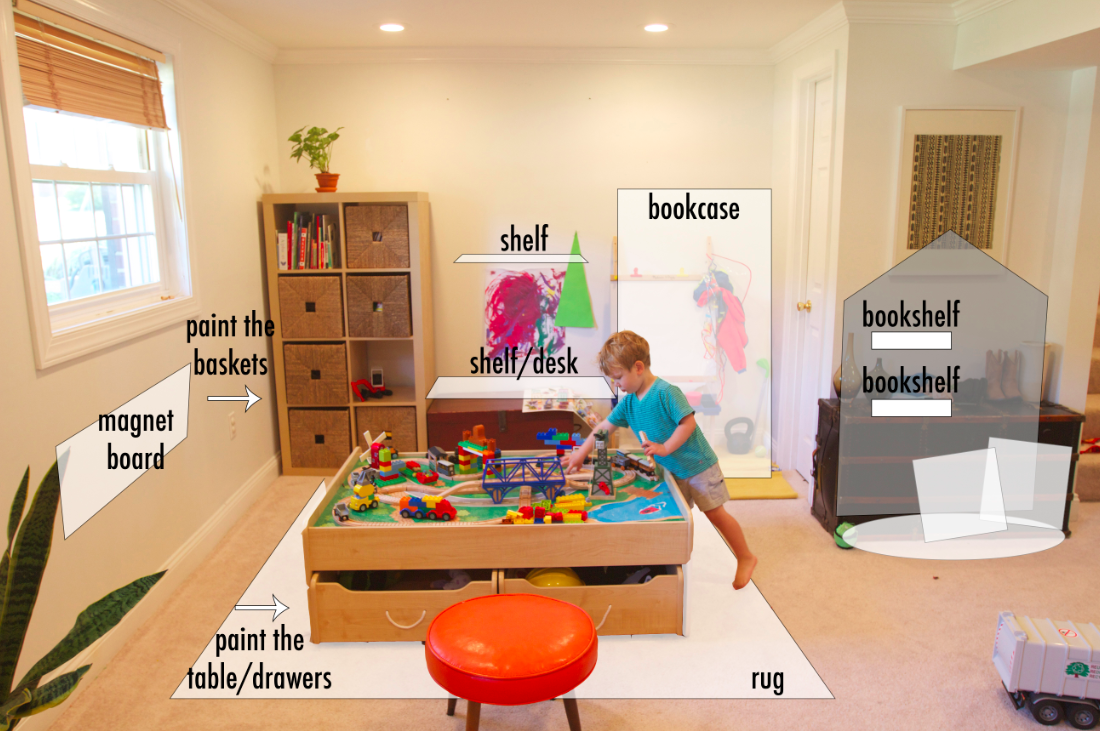
The major obstacle here is decorating this half of the room in a way that can blend with the other, more grown-up half. With any luck, the room will come out looking something like this:
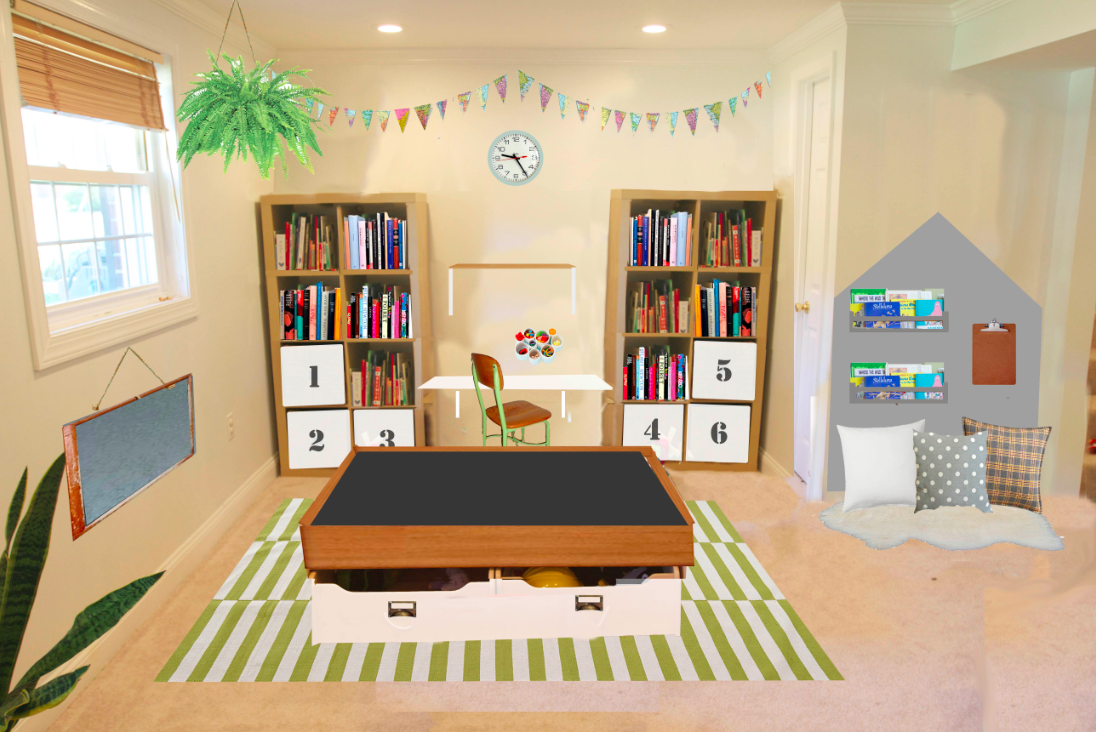
I thought I’d incorporate some classic nods to the schoolhouse, which can grow with my son (he’s three). I found this fabulous map bunting and industrial clock on Etsy, and a vintage school chair on Craigslist. The clipboard “frame” can be found almost anywhere, and so can the library drawer pulls. Add in some stenciled numbers on the toy baskets, and we’re good to go!
In terms of DIY, I’d like to give his train table a makeover to relieve the overpowering birch-iness of it all. This will probably be a challenge, as it is engineered wood and I’m not quite sure if I’ll be able to stain it that pretty honey color. If anyone has tried to stain engineered wood before, I’d love to hear how it went!
I’m also going to paint and stencil the baskets and make a magnet board (pictured under the window).
All-in-all not a huge project, but I’m hoping it will make a big difference. Plus, don’t you love that cute little house on the wall?
Here is the mood board I’m working with:
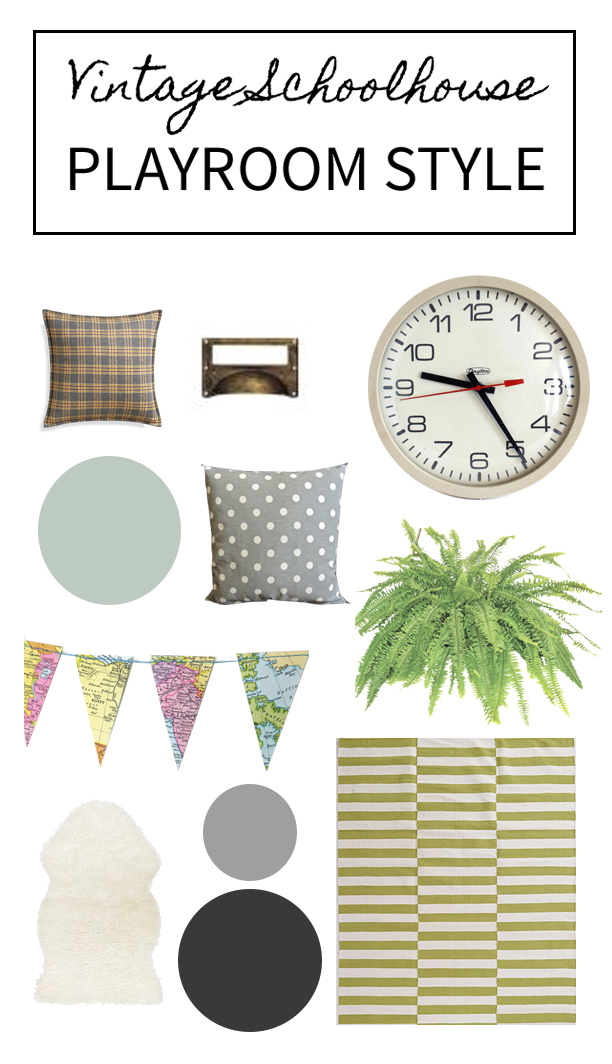 Clockwise, from top left:
Clockwise, from top left:
Mustard Plaid Pillow, Crate & Barrel.
Brass Bin Pull, The Home Depot.
School Clock, Home and Homme.
Green & White Stripe Dhurrie Rug, World Market.
TEJN Faux Sheepskin, Ikea.
Mini Map Bunting, Peony & Thistle.
Polka Dot Pillow, Home Sweet Boutique.
Be sure to check out the other rooms from the challenge at Calling it Home!


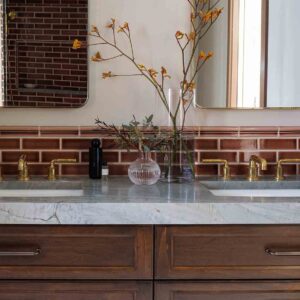
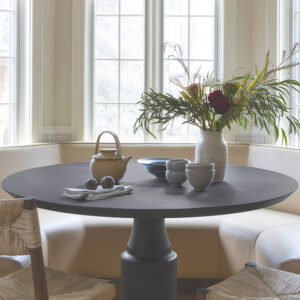
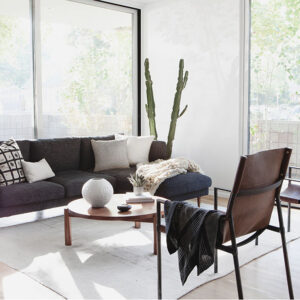
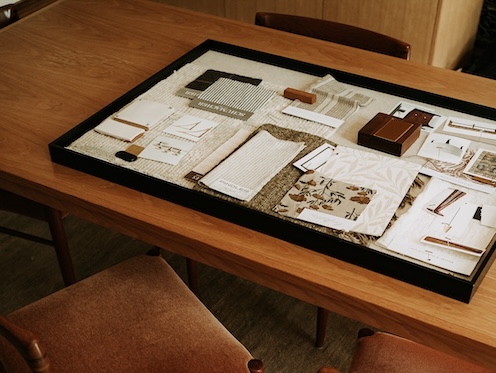
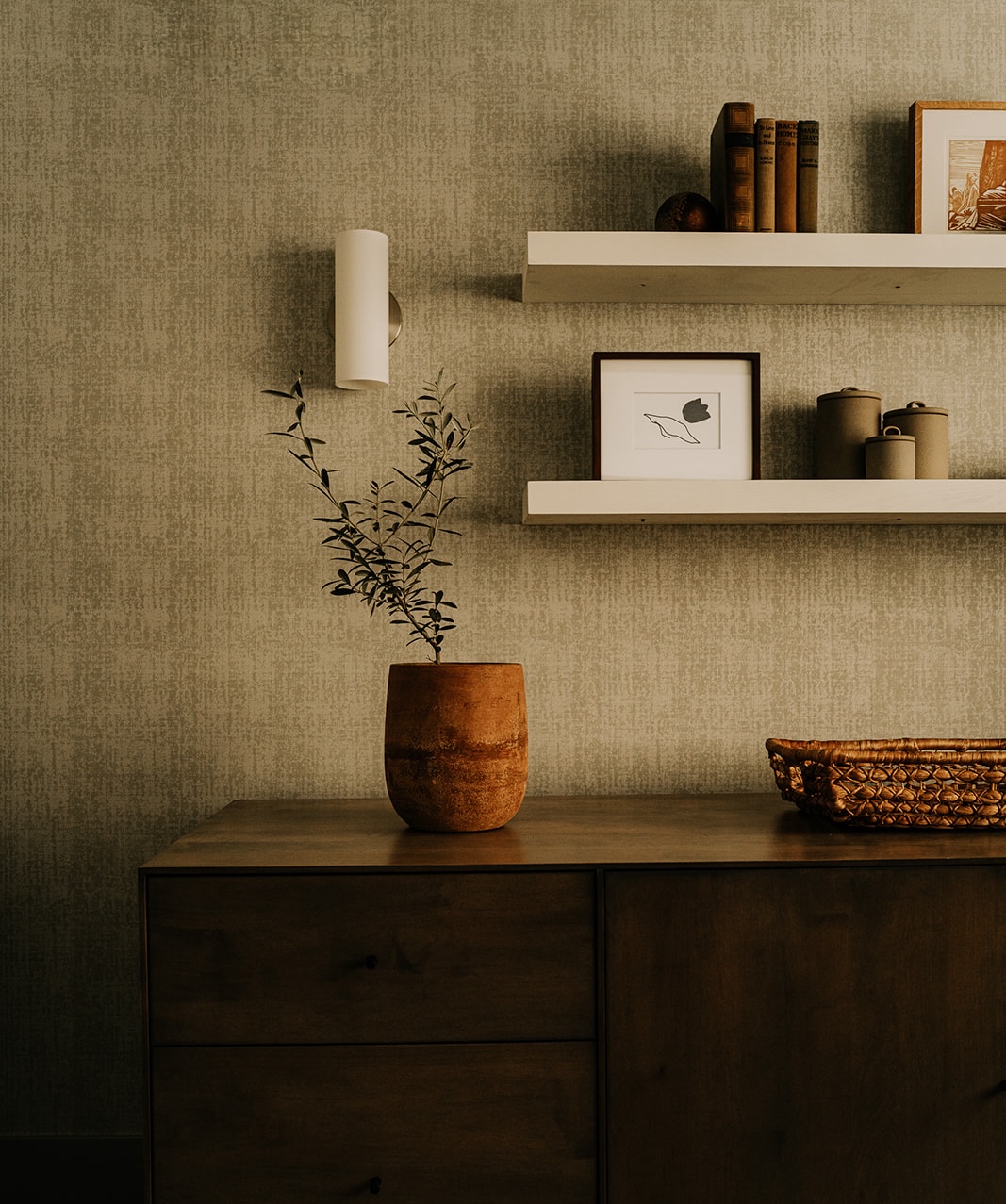





Kristen
| 10 October 2014Great plan! You’re so lucky to have a space dedicated to toys/play!
If you haven’t already gotten the school chair – message me!
annabode
| 14 October 2014Thanks, Kristen! Will do!
Erin@InDigohouse
| 10 October 2014Anna, your plan is awesome! The space is so nice and bright. Your little man will be so lucky. I love the vintage school vibe and functionality. Can’t wait to see the space evolve.
annabode
| 14 October 2014Thanks Erin!
cassie
| 10 October 2014love the plan! so fun and playful! i bet you could DIY the map bunting, too!
annabode
| 14 October 2014Good thinking Cassie!
Linda @ Calling it Home
| 10 October 2014Love the plan, and I love how you put it into your picture. What a lucky boy to have a space like that. Can’t wait to see more of this.
annabode
| 14 October 2014Thank you Linda, and thanks for hosting the challenge!
tara // sproutzdesign
| 10 October 2014love what you have planned in this space! can’t wait to see how it comes together!!
annabode
| 14 October 2014Thank you, Tara! I’m excited to see how your laundry room turns out–looks like you have a great space to work with!
celine@aquahaus
| 10 October 2014oooh…i wish i had a playroom like this. I love the final plan.
annabode
| 14 October 2014Thanks Celine!
Jessica
| 11 October 2014Wow! So cool how you put all those fun details in the picture! I would love to be able to do that. Can’t wait to see it all come together!
annabode
| 14 October 2014Thank you, Jessica! I find it easier to visualize–if you’re interested, all you need is Photoshop and a little time to learn the basics.
Erin
| 12 October 2014Love the direction you are headed in! Good luck this next week!
annabode
| 14 October 2014Thanks Erin, you too! I love the inspiration board for your bathroom, can’t wait to see where you take it.
Mikéla
| 13 October 2014Cute makeover ideas! Love it!
annabode
| 14 October 2014Thanks so much, Mikéla!