Get Ready to Time Warp — Our New Home’s “Before” Tour!
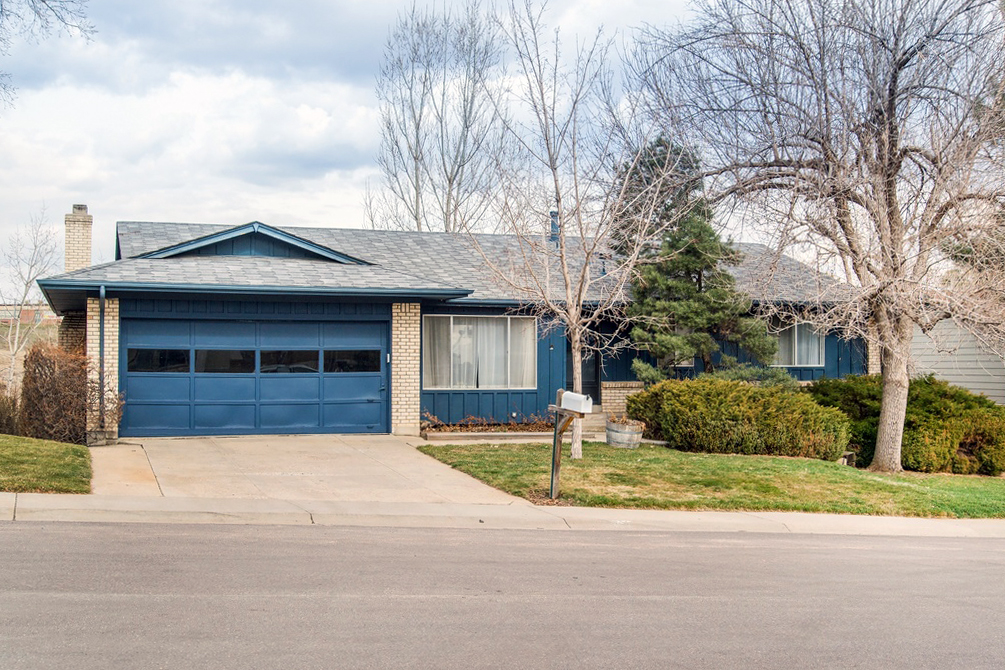
Austin and I spent a long time looking for the perfect home in Denver. We knew about the move a year ahead of time, which meant we basically lived inside a Zillow commercial for 10 months. Instead of watching a movie or curling up with a book, each night we snuggled close — iPhones in hand — scrolling through house after house after…house. We researched commute times until our fingers cramped and could talk crime statistics and school ratings about neighborhoods we’d never even stepped foot on.
For anyone who’s moved across the country, you understand the challenge of buying a home 1,000+ miles from where you live. You can’t pop over for an open house or grab a steal that just went on the market. So in March we planned to take a week in May to see every house available within our preferred areas and crossed our fingers there would be something we liked (the actual move was scheduled for June).
But then we found our house. And it was everything we wanted. And it was cheap (ish). But it was still March.
So we bought it, sight unseen.
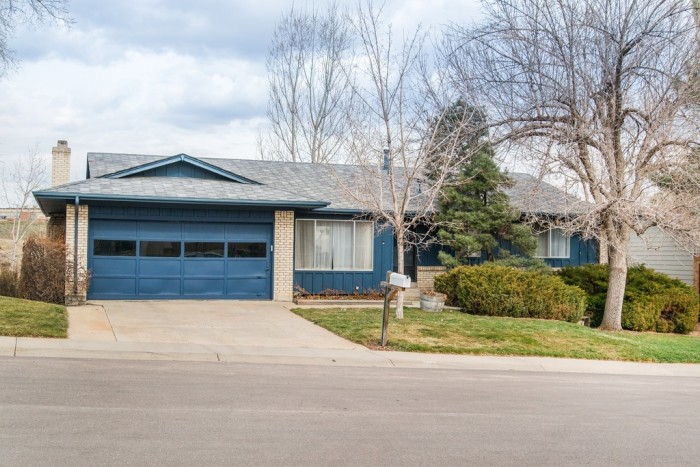
Our new/old home, in all it’s glory. It looks quite sad here, but these photos were taken in the winter (by a realtor who I sadly cannot credit).
Okay so we weren’t totally blind — we did have our realtor do a walk-through while FaceTiming us (thank god for technology). But we did buy a house without seeing it in person, which was exhilarating and awesome but mostly stomach-churning. After 4 days it had 7 offers and although we weren’t the highest, we did write a rather sappy letter to the owner and we weren’t too shameful to include a picture of our young, house-less family to, er…edge things on. But hey, it worked!
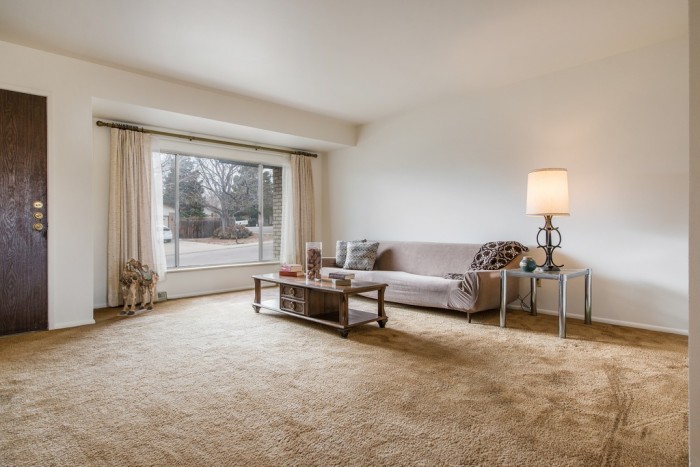
The original living room — the big picture window you see is the one on the front of the house, and the front door is to the left. This is our future dining room.
In June we moved and began almost immediately ripping it apart. Because although our house has a lot of potential, it was literally a 1972 time capsule. We purchased it from the original owner and aside from a few minor upgrades in the 1980s, it was untouched. But that has made renovating it so much more fun.
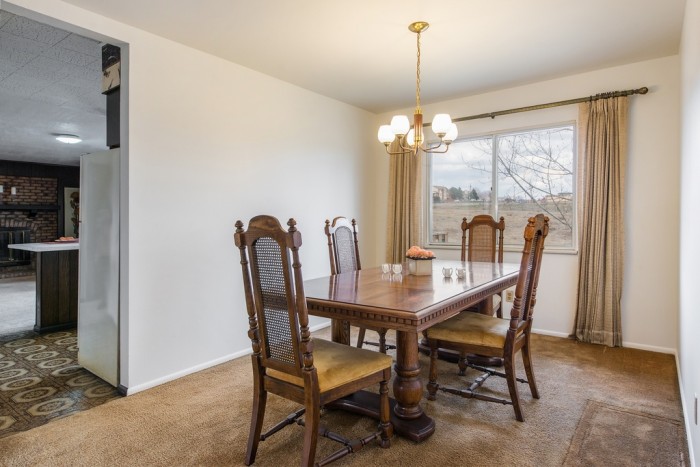
Oh god, those chairs! This was the dining room, but this summer we knocked down that wall between it and the old kitchen to make room for the new kitchen. I wanted to keep that light fixture for the new dining room, but unfortunately Austin broke it during renovations. It’s a good thing he’s handsome.
So, some basic facts. I call it a mid-century ranch, but that’s really my wishful thinking mixed with copious amounts of denial. Like I said, it was built in the 70s and though it looks like a ranch from the outside, there’s a fully finished walk-out basement level below.
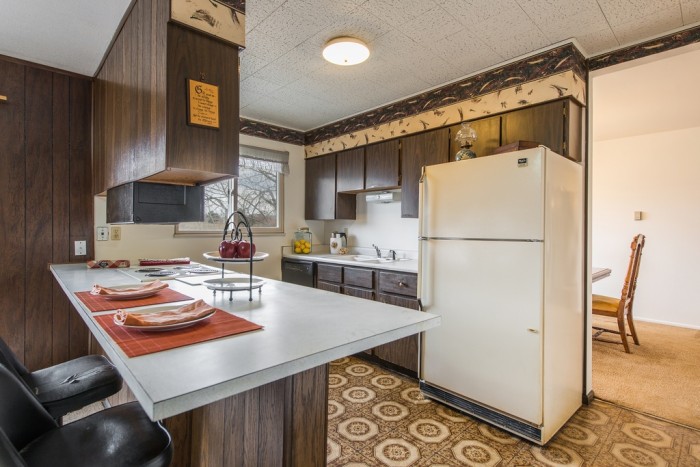
Old kitchen. It was ugly. And underneath that ugly linoleum there’s another, hidden layer. Of ugly linoleum.
What really sold us was the protected open space behind. Austin runs our puppy there in the mornings and in the evenings we take a family hike and explore the many different trails. It’s absolutely beautiful to look at and will never be developed — we can even hear the coyotes howling at night!
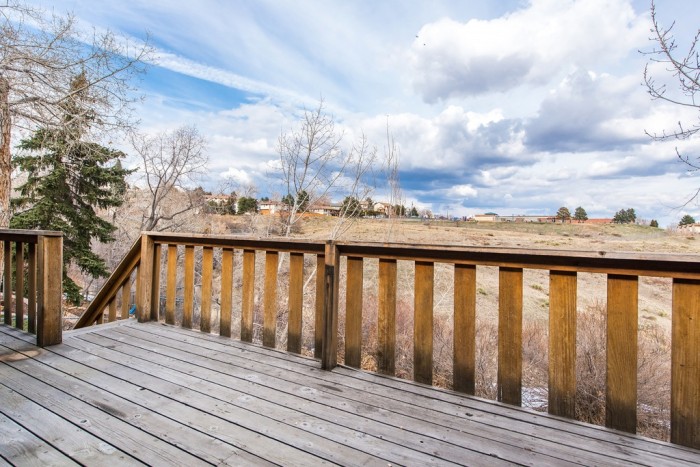
The view from our deck! Again it’s a winter photo, much prettier now.
We have MAJOR plans for this place — which I’ll be detailing room-by-room in the coming weeks — but for now I’ll just let you enjoy the That 70s Show-ness of it all:

The view from our deck! Again it’s a winter photo, much prettier now. 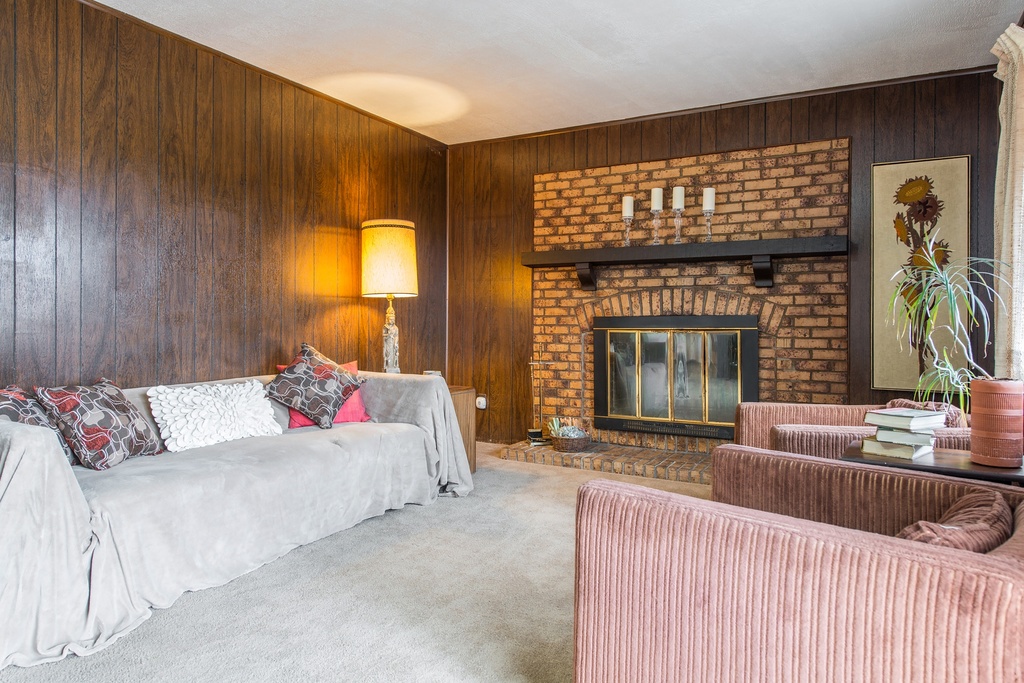
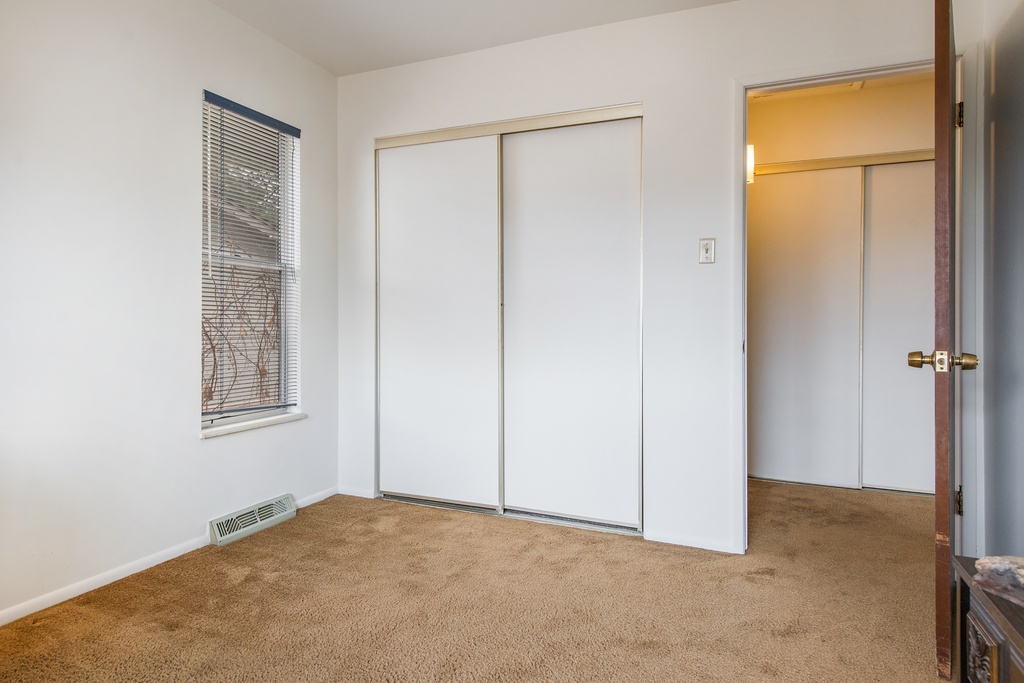
Bedroom #2, other side. 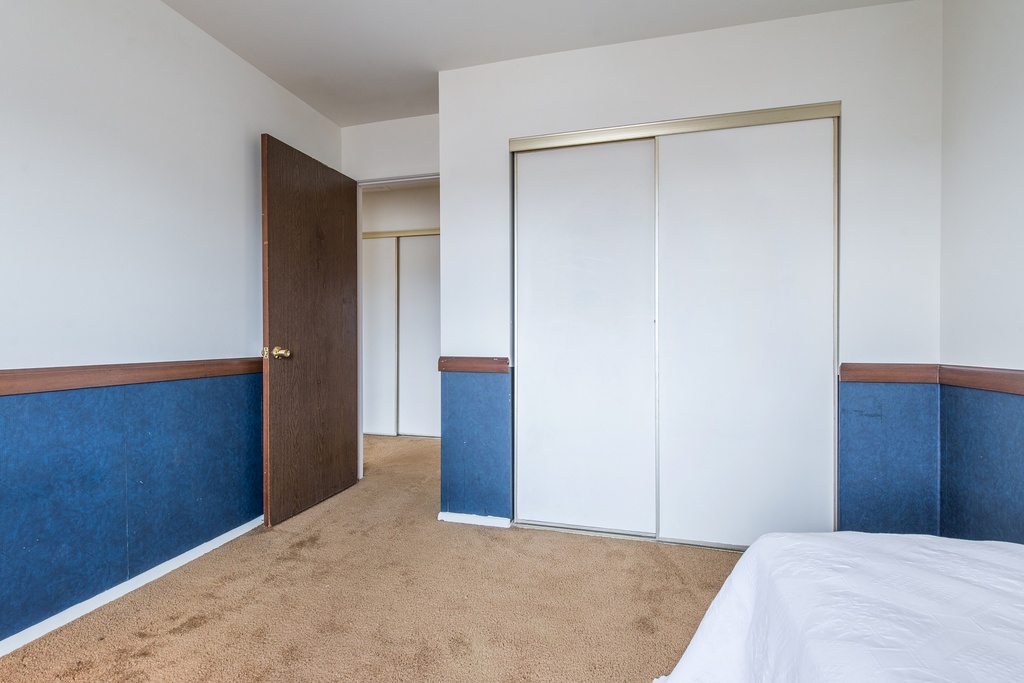
Bedroom #1, other side.
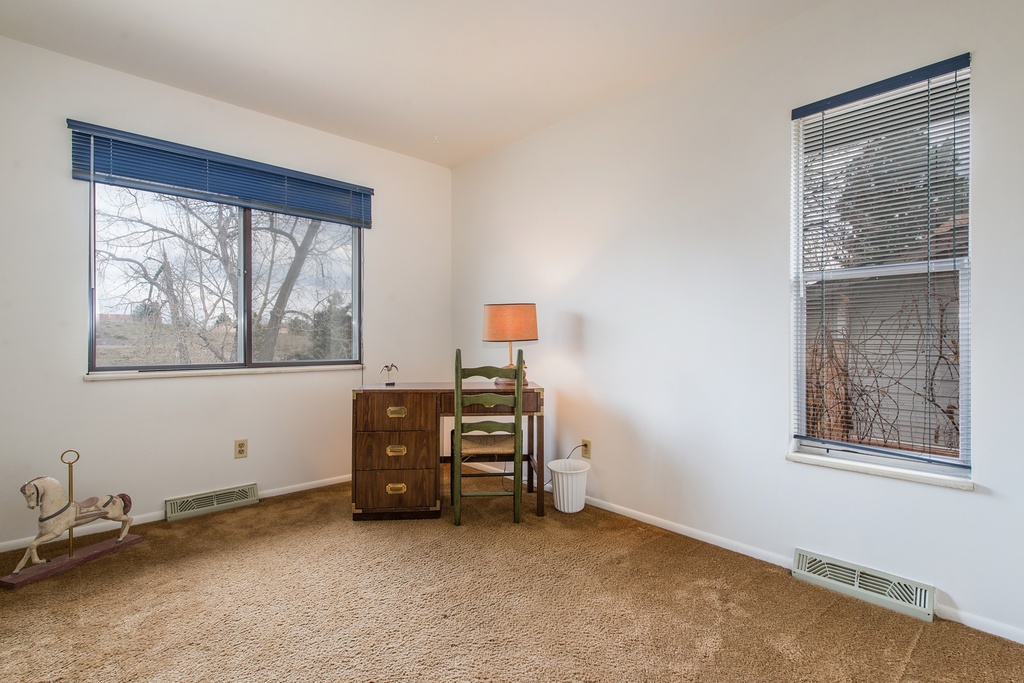
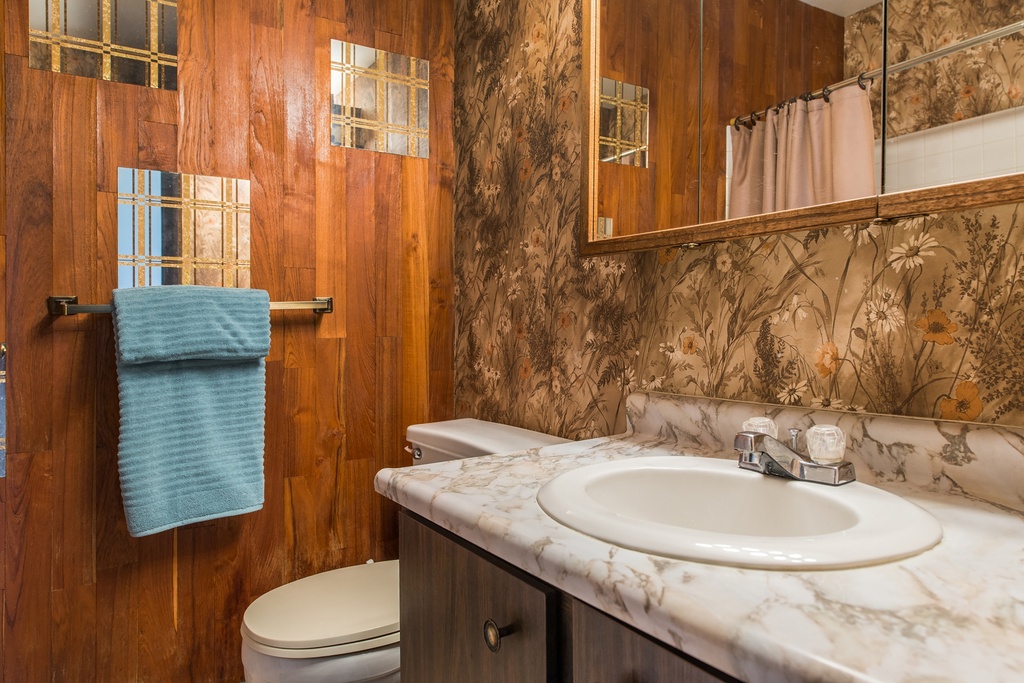
Clinton’s bathroom, which is still untouched. I don’t even know where to start…
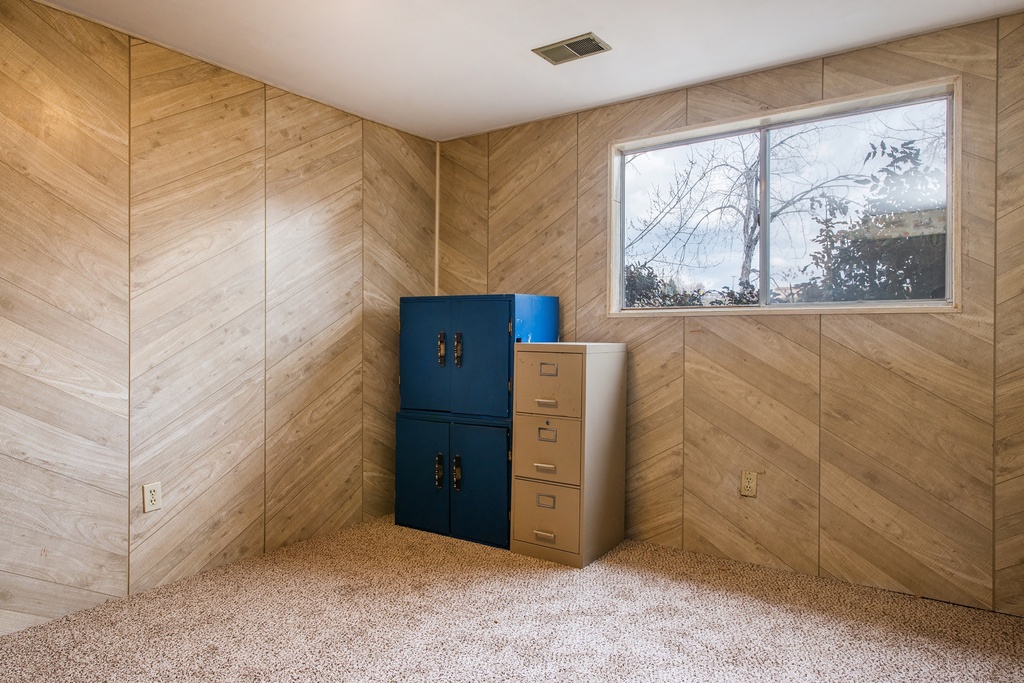
Off the basement is bedroom #4, which will be Austin’s office. 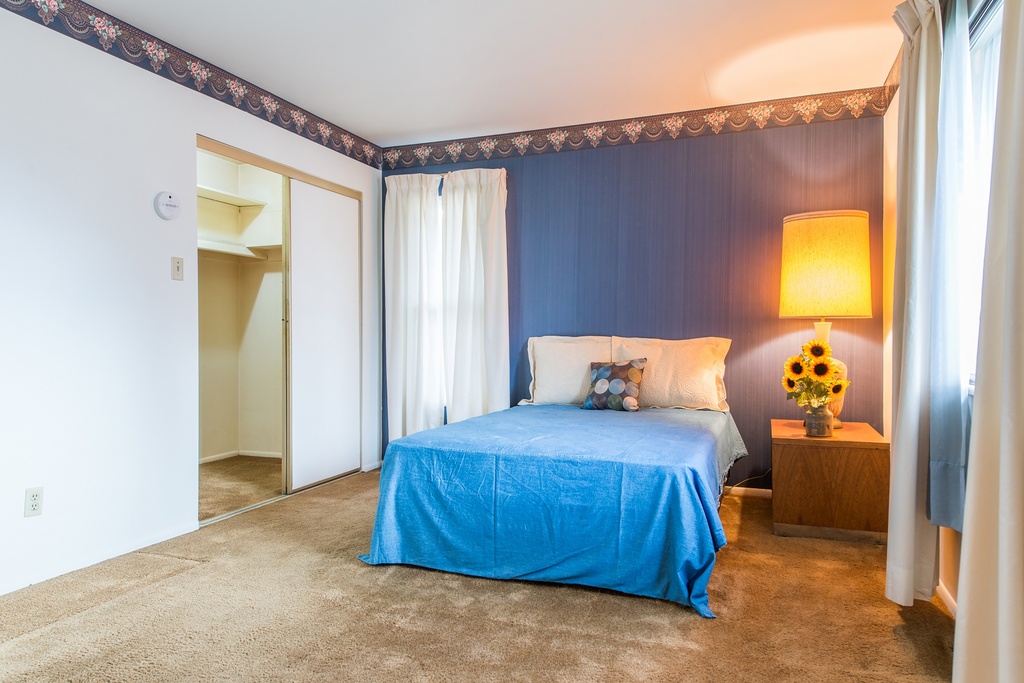
BUT it does have a big closet 🙂
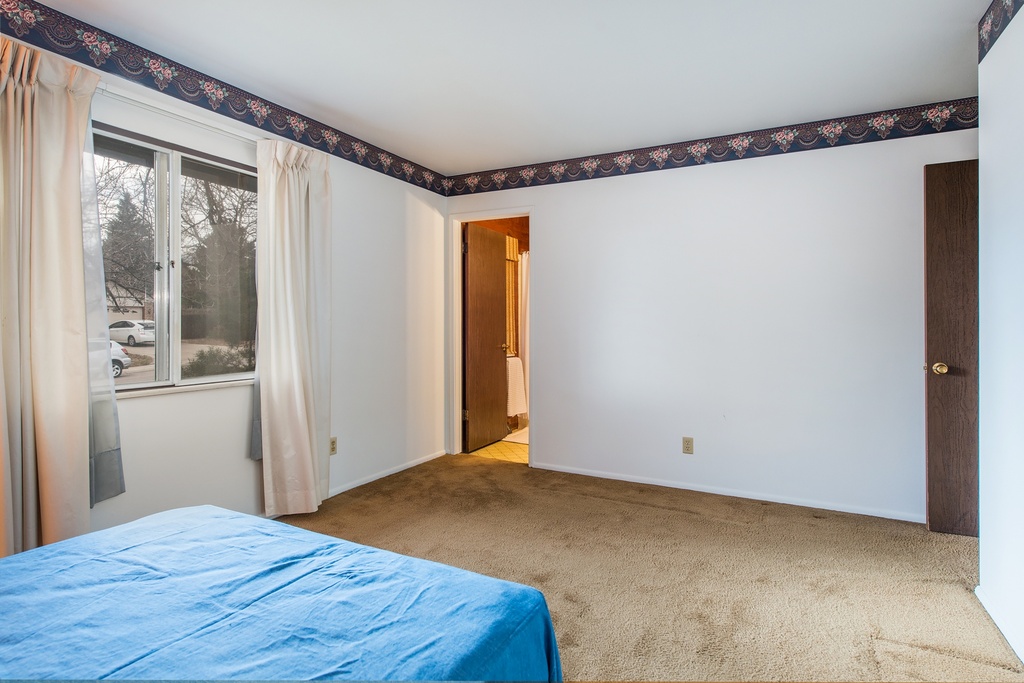
That doorway leads to… 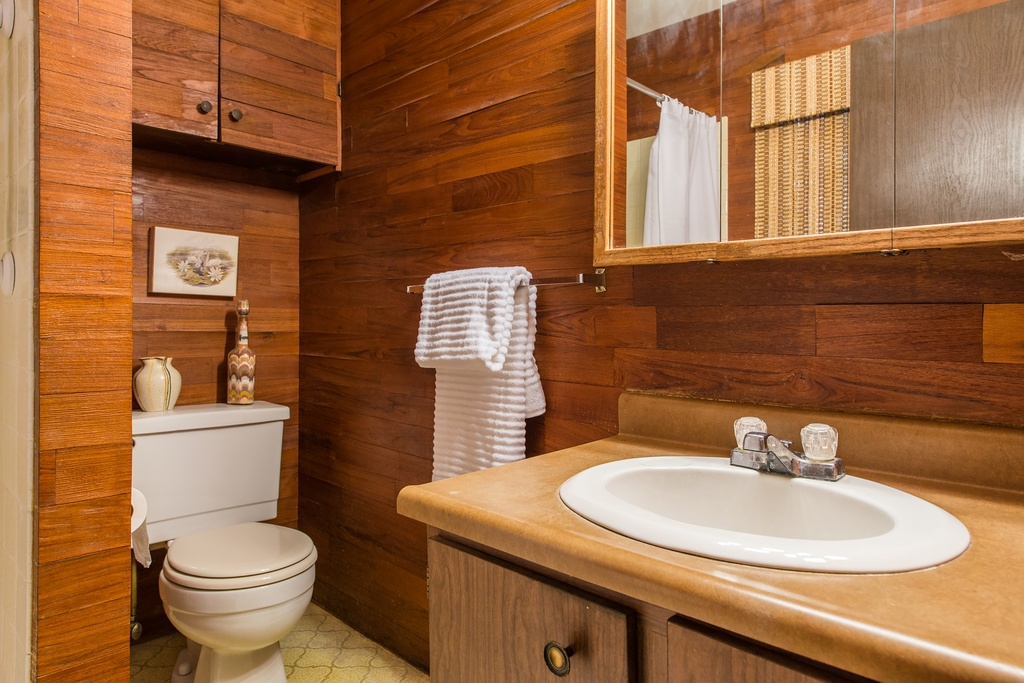
This ugly bathroom!
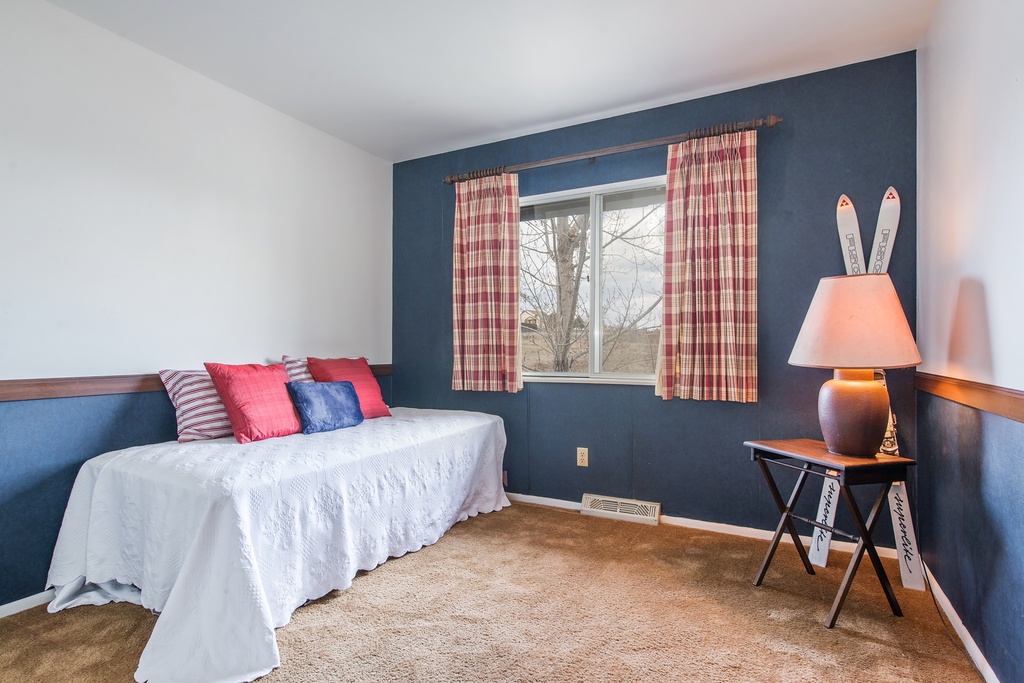
Bedroom #1. I’m not sure yet what this will be, probably an office/playroom combo. 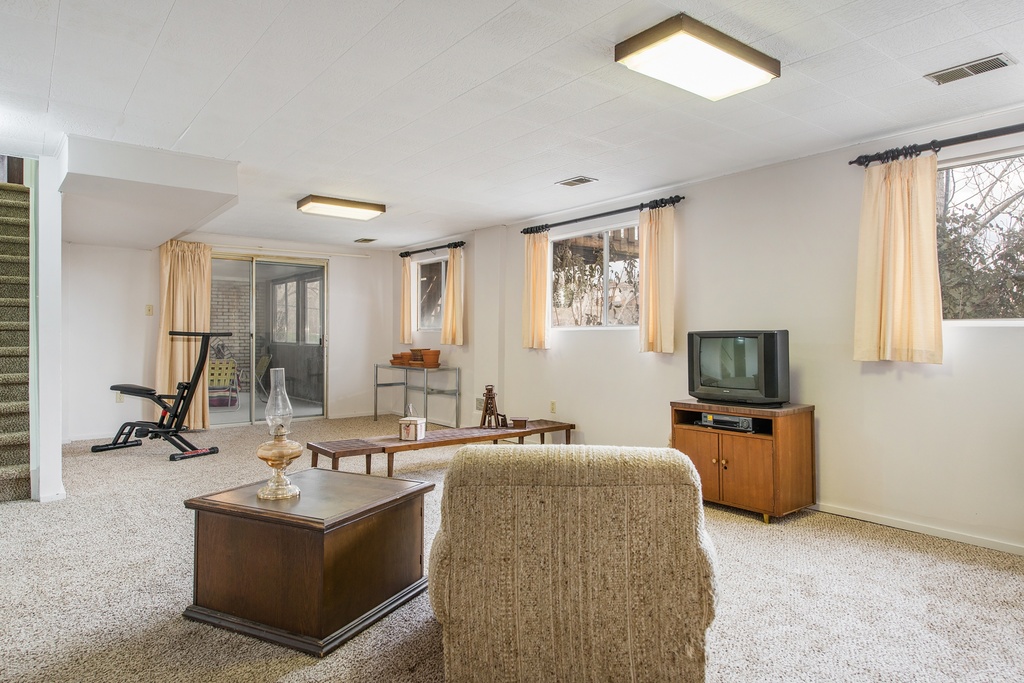
I asked the owners to leave that awesome bench but they didn’t 🙁
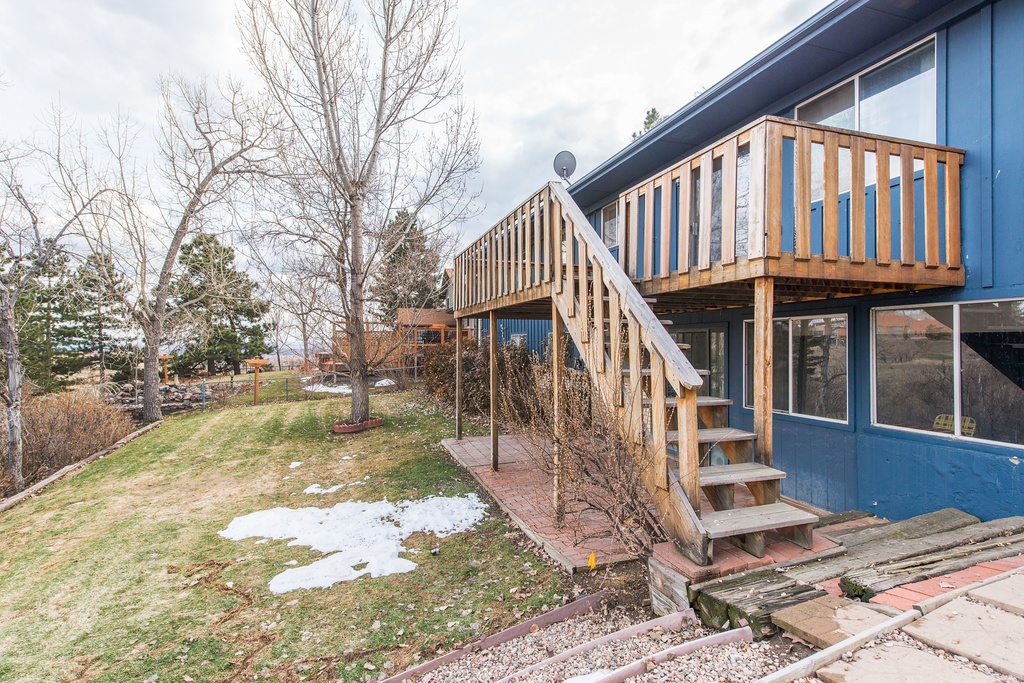
The deck! 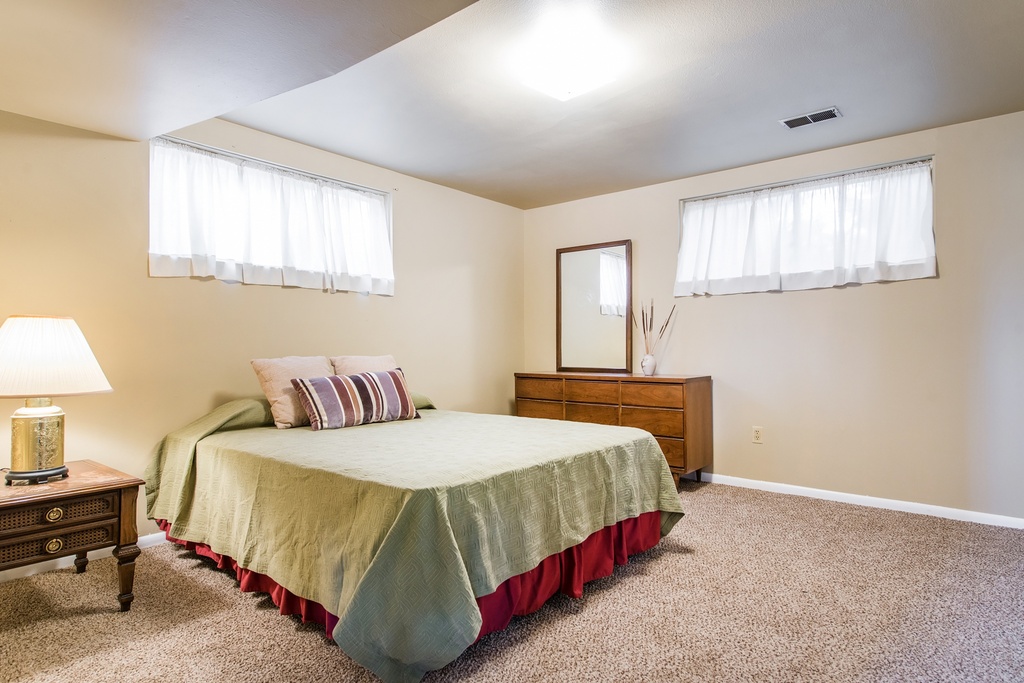
And bedroom #5, which will be our guest room.
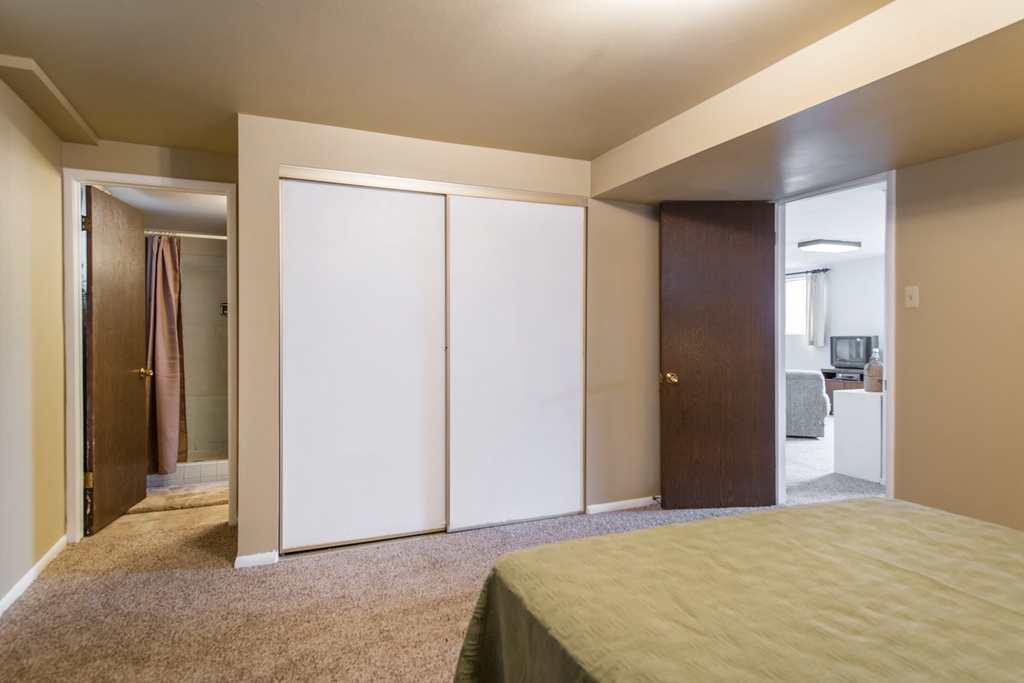
Bedroom #5, other side. 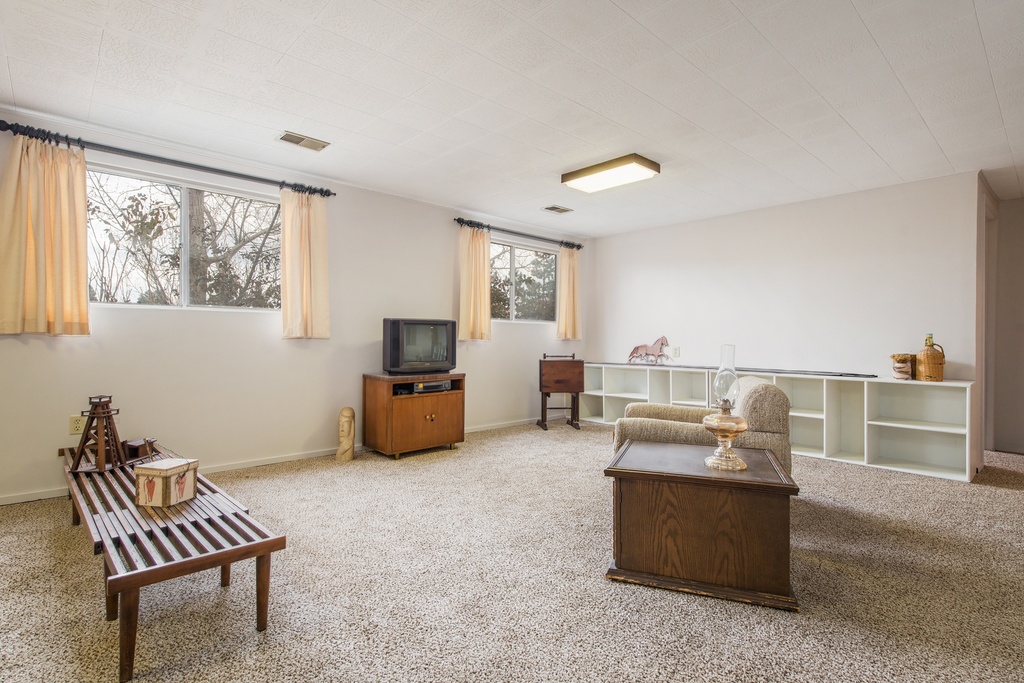
There are stairs in the family room/kitchen area which lead to the basement. We love the full windows here, so bright!
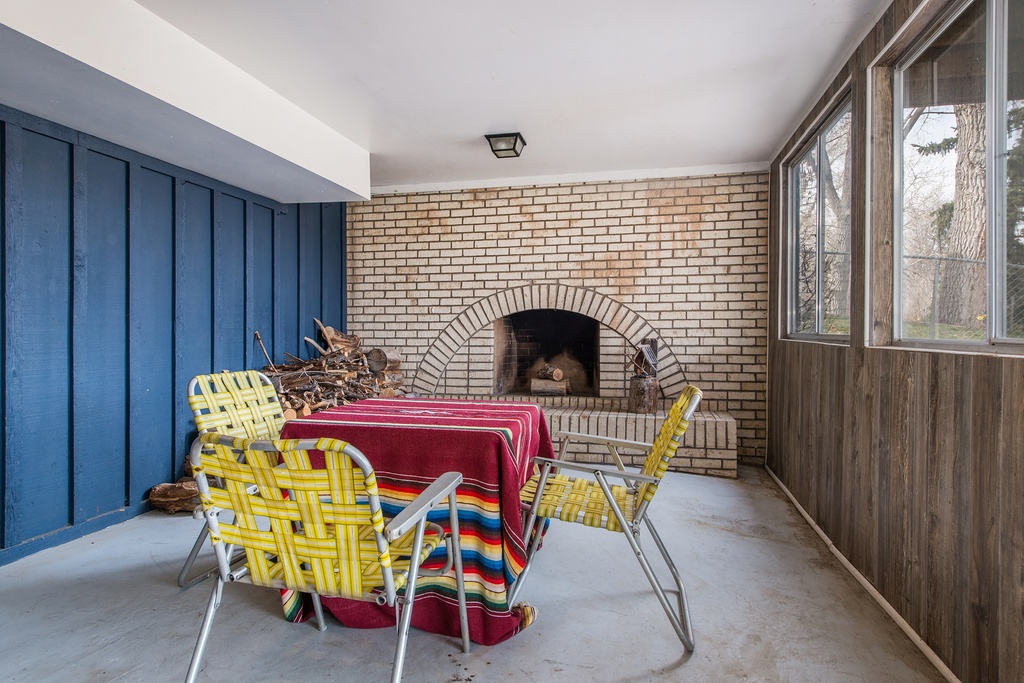
You can see a few photos back that the basement has a sliding door which leads to this three-season room and that beautiful fireplace. I love, love, love that arch! 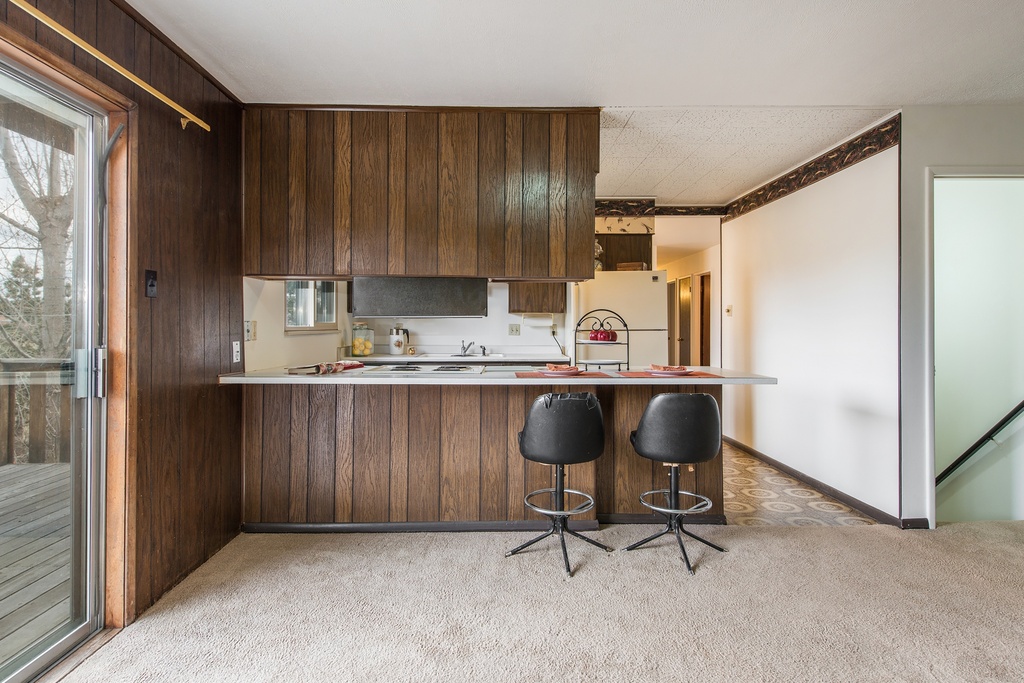
The old kitchen.
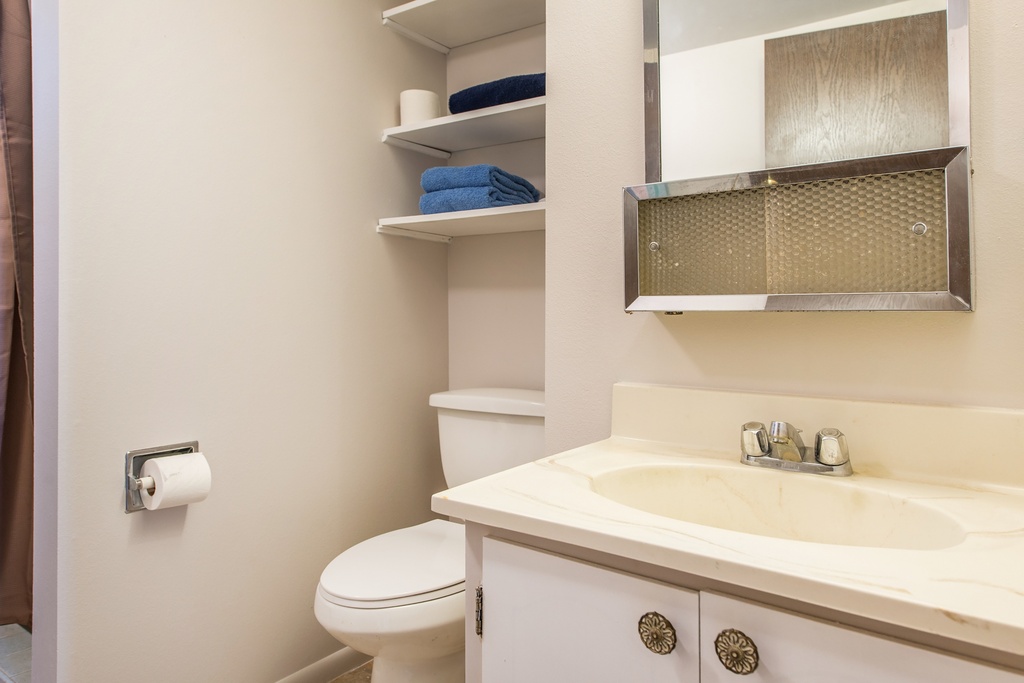
The downstairs/guest bathroom. This one’s not too bad! 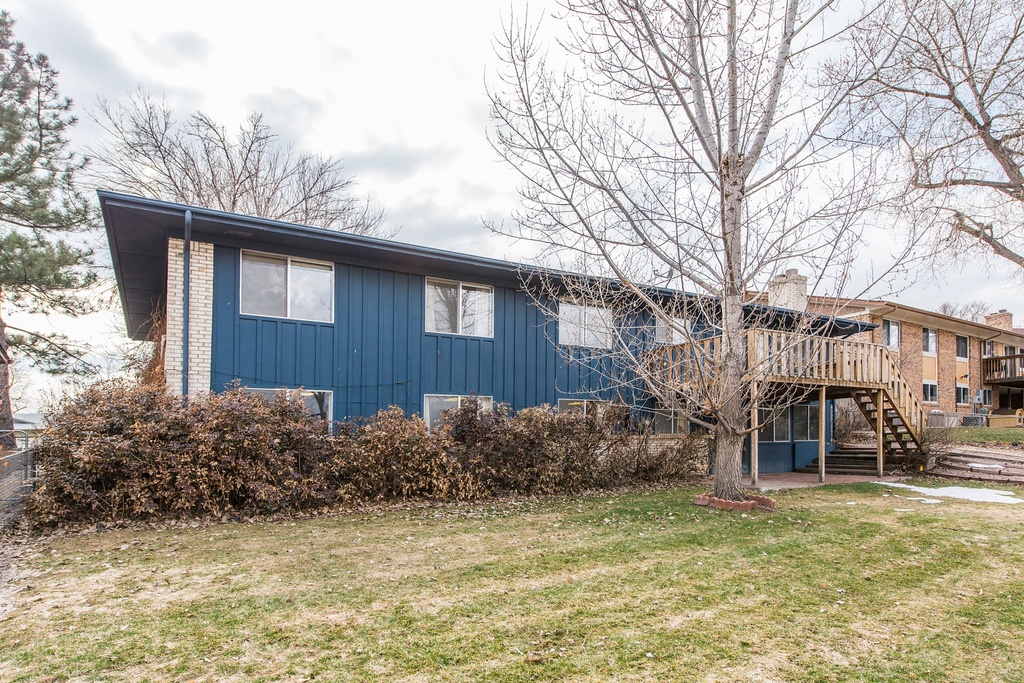
Our backyard


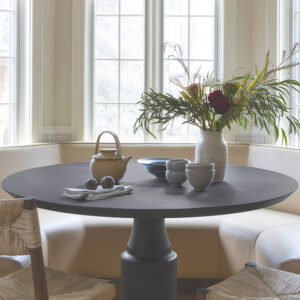
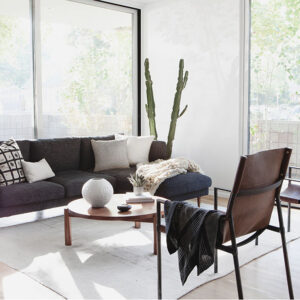
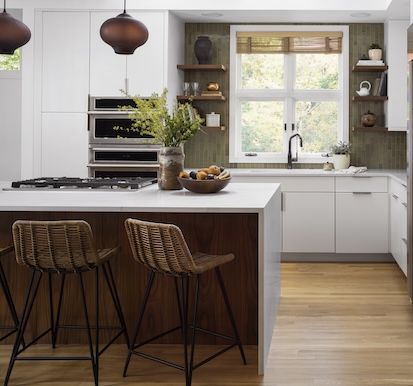
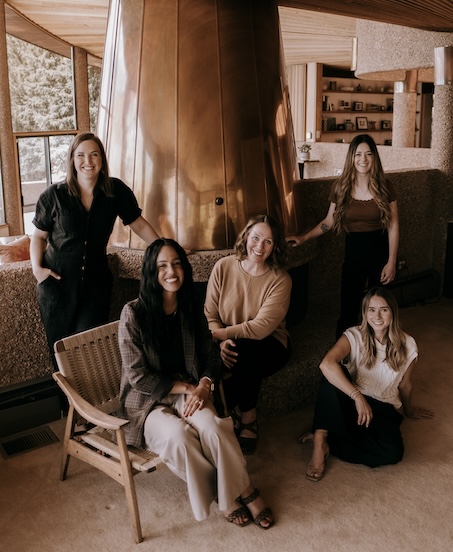





Britt @ white dog vintage
| 19 October 2015This is an awesome house–I can definitely see what drew you to it. Even though it wasn’t significantly updated, it looks like it was really well maintained, which is nice. Love that big sky over your backyard. Been following some of your updates on Instagram, can’t wait to see more!
annabode
| 19 October 2015Thanks Britt! You’re right, it has good bones — the owner was an engineer and CPA, so very methodical. There have been other drawbacks (asbestos!) but so far we’ve been fortunate :). So glad you like things so far, stay tuned for much, much more!
samantha v.
| 19 October 2015congrats anna on all the beautiful life changes, this is a great space as it stands and we know you’ll take it way above and beyond its potential in the hands of a lesser mortal.
annabode
| 20 October 2015Aw, thank you so much Samantha!
Gail Ramsey
| 5 December 2015Love the new kitchen. I am a big fan of white!
annabode
| 10 December 2015Thanks Gail!
Shelly
| 31 January 2016I clicked through from DESIGN*SPONGE…and wow, that kitchen, I mean, if only you were designing mine when we moved in a few years ago. Beautiful! But I’m in Boulder, so I know who to call for the next project. 🙂
Congrats on getting your house–it has so much potential. I look forward to following the progress.
annabode
| 1 February 2016Thank you so much Shelly! I would LOVE to help you with your next home project — I don’t know if you follow me on Instagram or not, but most of what I do shows up on there! You can find me @annabode 🙂
Karen
| 24 February 2016I also moved to the denver/boulder area from virginia – about 20 years ago! happy to have found your blog and iG feed and loving what you’re doing!
annabode
| 25 February 2016Thank you so much Karen! Hit me up if you ever need a little home refresh 🙂
Krissy
| 17 June 2016This has been A super fun transition for me to watch. I live in denver now, but Until age 12, i Grew up in Aurora in this style of home. your home is actually the exact model of My best friend’s house who lived next door to us. Judging by the photo of your Backyard, i think your neighbor’s house was the model I grew up in. Anyhow, all of these before pics are very familiar, and your after pics are shocking. You are doing an amazing job!
mariel corbitt
| 26 December 2017woah! scrolling through this was more motivating than my morning coffee….currently sitting on our burnt orange kitchen floor in our newly purchased home from the 50s… it has come with moments that overwhelm me more than excite me,… and today i felt extra stuck. Your eye is beyond beautiful & inspiring. xx mariel
annabode
| 17 January 2018Thank you so much Mariel! Good luck with your renovations – you can do it! 🙂